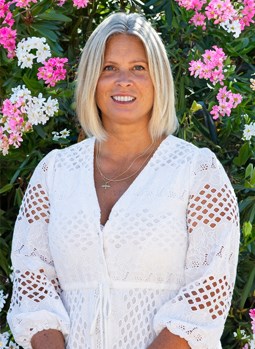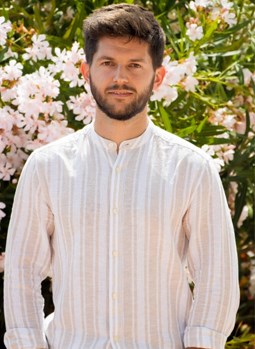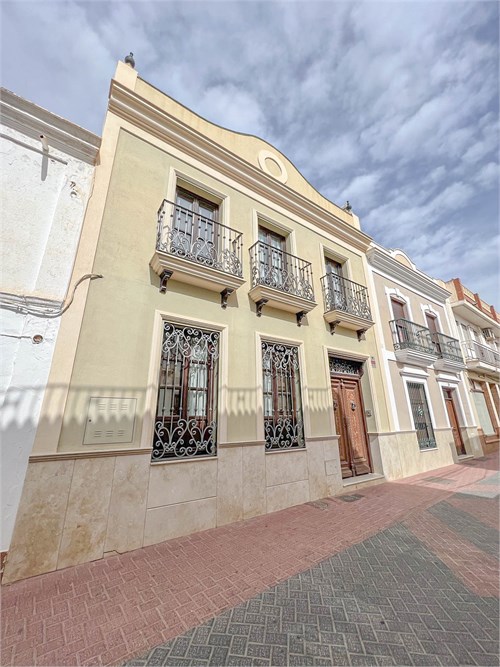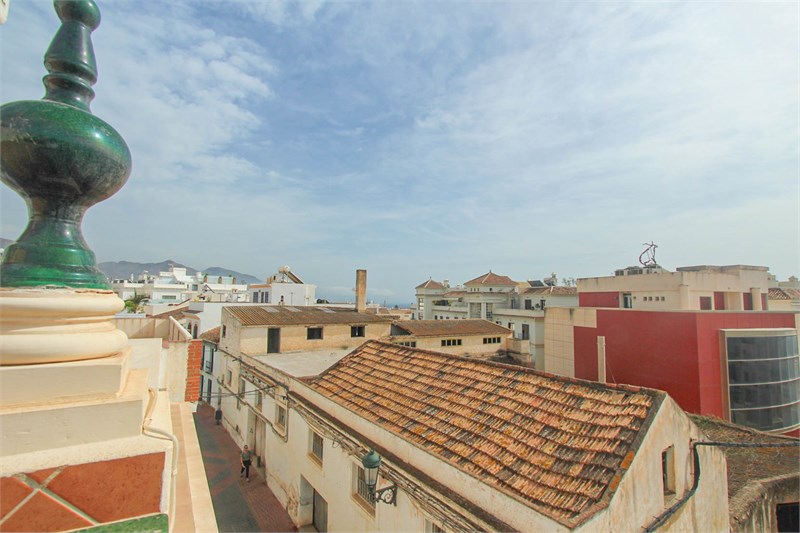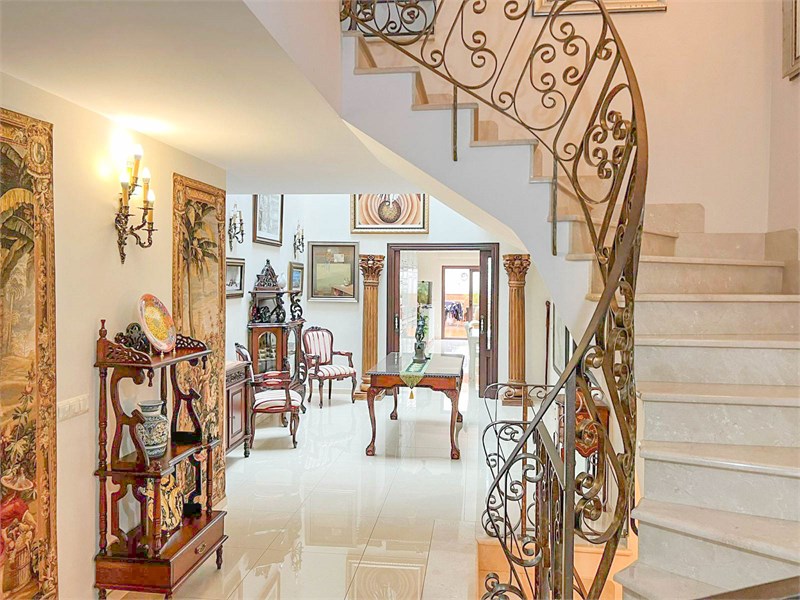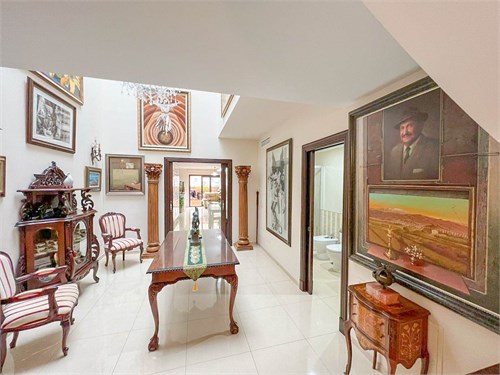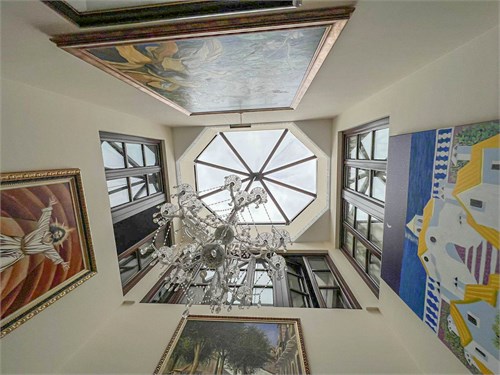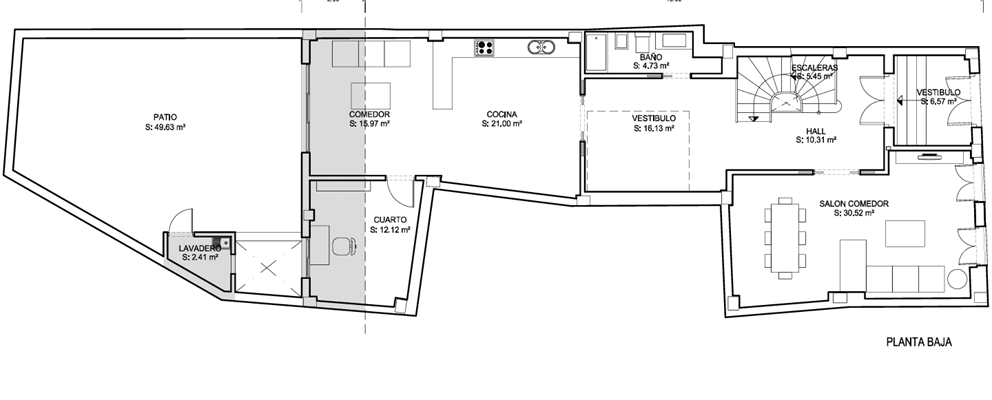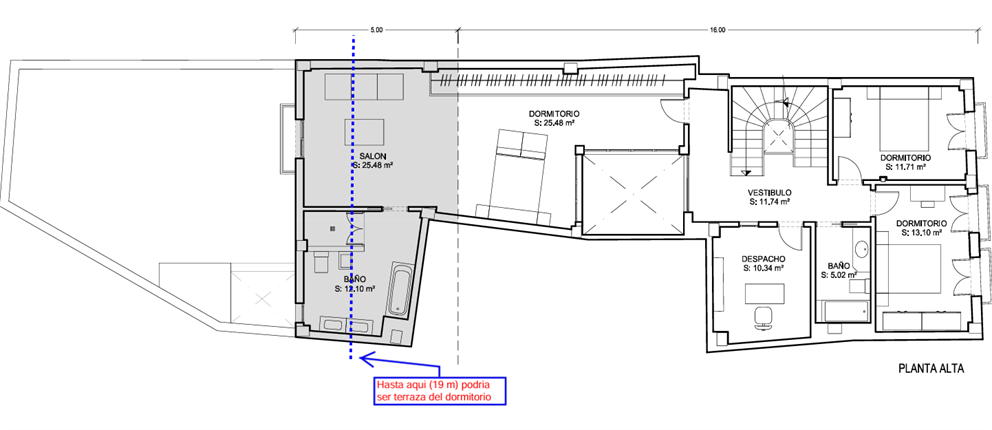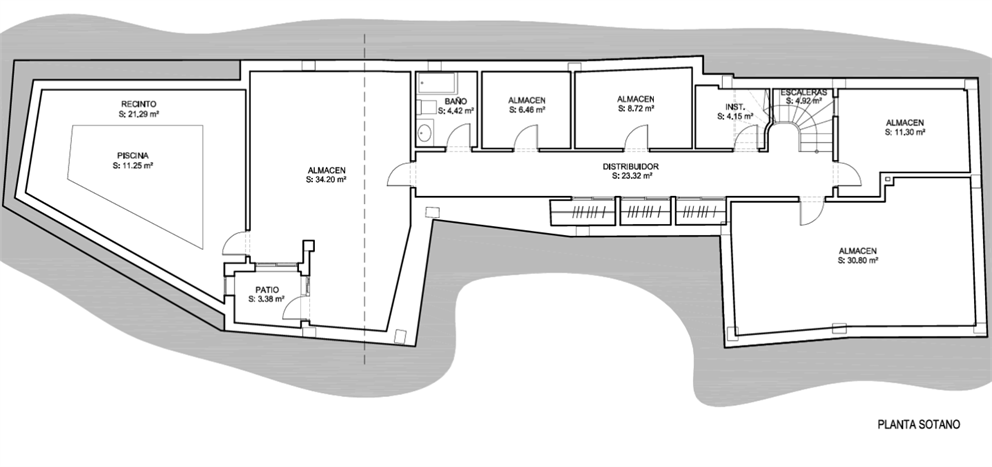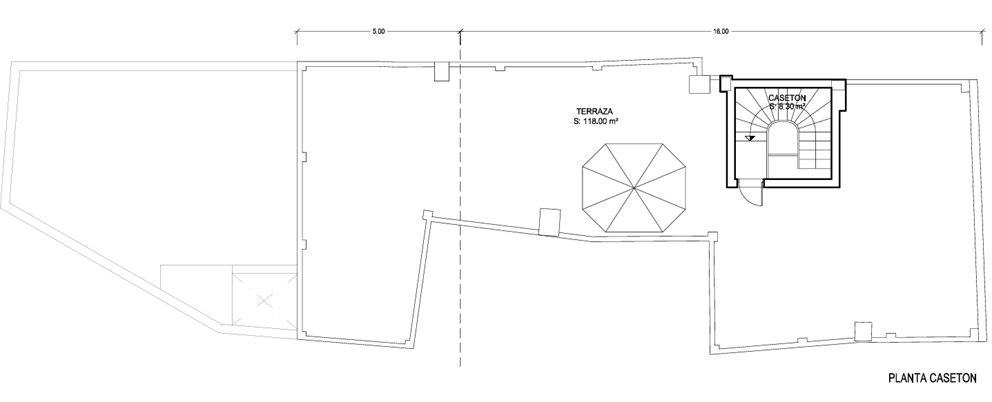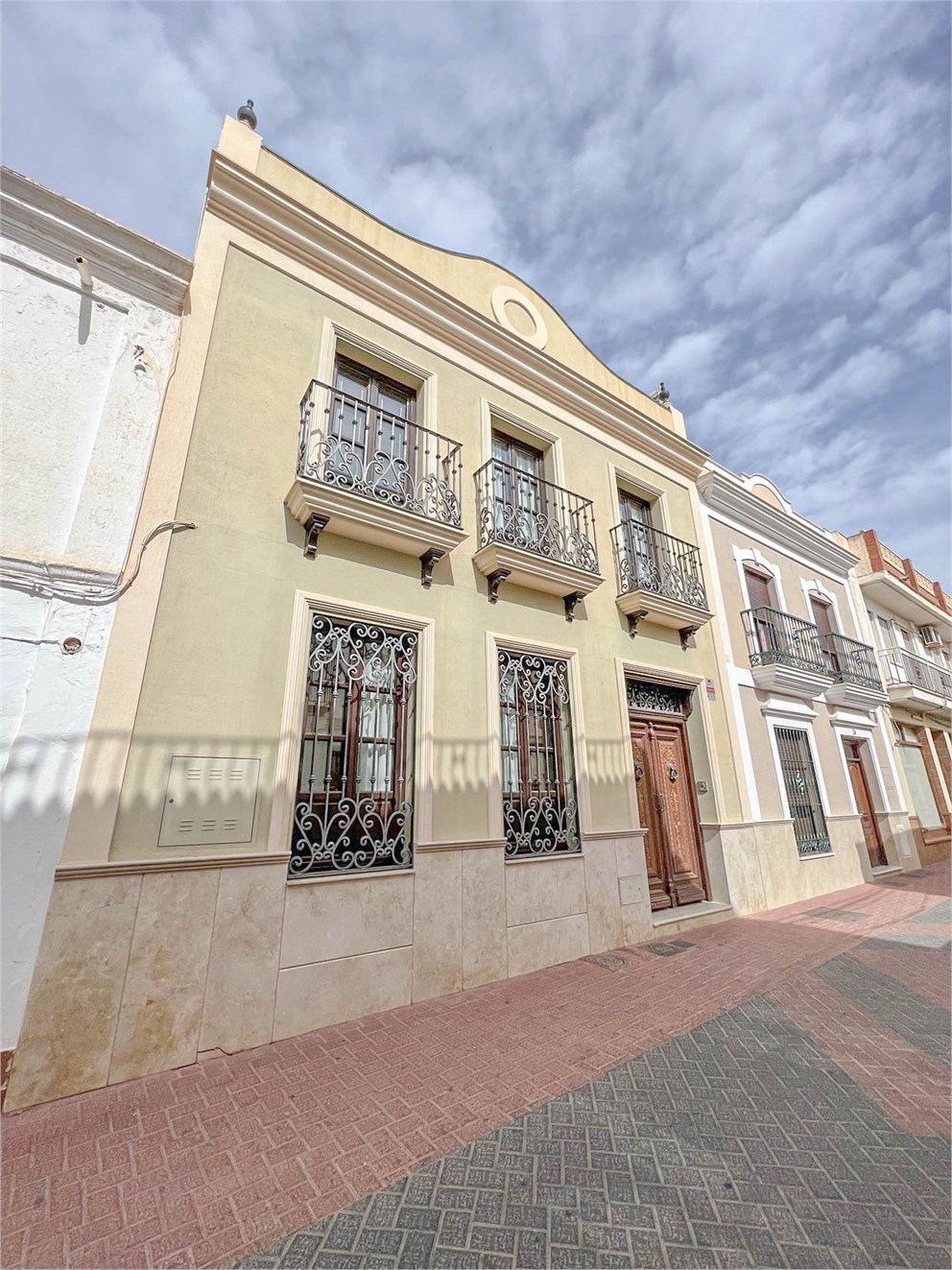
Spain
Nerja | Costa Del Sol
Year of construction
2012Type
VillaArea
206 m2Web ref
10781-AF3751Rooms
7 rooms of which 5 bedroomsBathrooms
5Constructed area
359 m2Distance to the sea
1 200 mPrice
1 490 000 EURExclusive townhouse in Nerja center
This impressive house located in the center of Nerja, in a semi pedestrian street was built in 2012 with the highest quality materials, high ceilings, elegant interior details and large spaces on all 4 floors. In total 359m2 built. The entrance leads to an elegant entrance hall, to the left you will find a large living room with space for both sets of sofas, large dining table, to the right are the stairs of the house leading to the second floor. Here there is a skylight located in the center o...
Description
Year of construction
2012Type
VillaArea
206 m2Web ref
10781-AF3751Rooms
7 rooms of which 5 bedroomsBathrooms
5Constructed area
359 m2Distance to the sea
1 200 mPrice
1 490 000 EURThis impressive house located in the center of Nerja, in a semi pedestrian street was built in 2012 with the highest quality materials, high ceilings, elegant interior details and large spaces on all 4 floors. In total 359m2 built. The entrance leads to an elegant entrance hall, to the left you will find a large living room with space for both sets of sofas, large dining table, to the right are the stairs of the house leading to the second floor. Here there is a skylight located in the center of the house forming a beautiful interior light courtyard that extends throughout the house. The kitchen forms a large social space adapted for several guests, fully equipped and with dining space, from the kitchen you go directly to the courtyard of the house, which is the oasis of the house. There is also a room next to the kitchen which is currently used as an office. On the second floor we find 2 large bedrooms, a bathroom and a guest room, to the right through a smaller hallway is the magnificent master bedroom with its own bathroom. From this floor there is access to the roof terrace of the house, which is reinforced so it is possible to install a jacuzzi or a swimming pool if desired. In the basement you will find a smaller room that was used as a playroom for children, a large office, bathroom, several storage rooms and a cinema room with a small kitchen. The house has underfloor heating and integrated air conditioning for heating and cooling.
The building
Property
Certified Real Estate Agent
Victoria Blanco
Thinking of buying a property in Spain? Book a meeting with us, digital or on site!
Get in touch with our local experts to make your home purchase a success.


