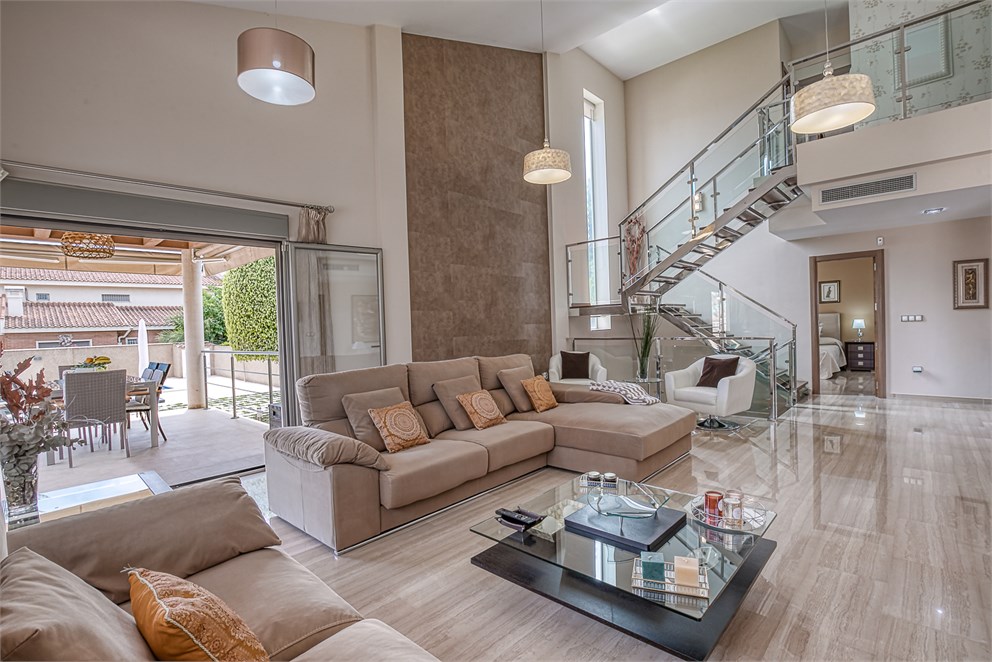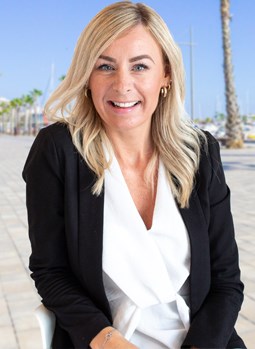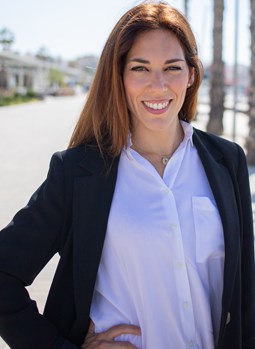
Spain
San Juan De Alicante | Alicante
Year of construction
2010Type
VillaWeb ref
12342-AM3223Rooms
6 rooms of which 4 bedroomsBathrooms
4Living area
334 m2Constructed area
371 m2Terrace area
10 m2Distance to the sea
800 mPrice
1 095 000 EURVilla with pool in la Font
This modern villa is located in one of the most well known areas of Mucha vista, between Playa de San Juan and Campello. A 10 minute walk from the beach and the tram stop, near the house you can find several restaurants, cafes and services such as supermarkets, gas stations etc. The Chalet of 371m2 and is located in a quiet neighbourhood on a plot of 830 m2. The whole house has underfloor heating and central air conditioning. Ground Floor: A spacious living room of two heights and large windo...
Description
Year of construction
2010Type
VillaWeb ref
12342-AM3223Rooms
6 rooms of which 4 bedroomsBathrooms
4Living area
Constructed area
371 m2Terrace area
10 m2Distance to the sea
800 mPrice
1 095 000 EURThis modern villa is located in one of the most well known areas of Mucha vista, between Playa de San Juan and Campello. A 10 minute walk from the beach and the tram stop, near the house you can find several restaurants, cafes and services such as supermarkets, gas stations etc. The Chalet of 371m2 and is located in a quiet neighbourhood on a plot of 830 m2. The whole house has underfloor heating and central air conditioning. Ground Floor: A spacious living room of two heights and large windows, make this living room a very spacious and bright space. It is the heart of house as it connects with all its areas. The kitchen is spacious and bright with granite countertops and custom-made wooden kitchen furniture, with plenty of storage space and appliances such as refrigerator, dishwasher, oven, microwave, electric hob and extractor. A master bedroom, with large windows, dressing room and private bathroom. The in suit bathroom consists of hydromassage shower, WC, bidet and sink with storage unit. A guest room with large windows. A master bathroom with shower, toilet, bidet and sink with storage unit. Upper Floor. Two secondary rooms with closets and large windows with views. A bathroom with shower, bidet and wc, with sink. Basement: The basement is a diaphanous space divided into zones, such as an office and a living room for family meetings or with friends. This space has a service bathroom with shower. From the basement we can access to a garage that is currently used as storage space. An oasis of peace and peacefulness.
The building
Real Estate Agent
Caroline Åström
Thinking of buying a property in Spain? Book a meeting with us, digital or on site!
Get in touch with our local experts to make your home purchase a success.












