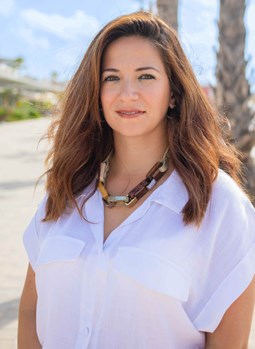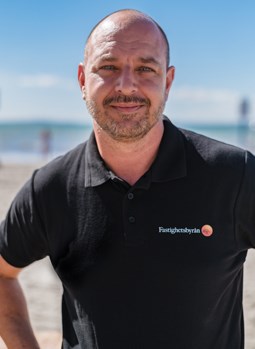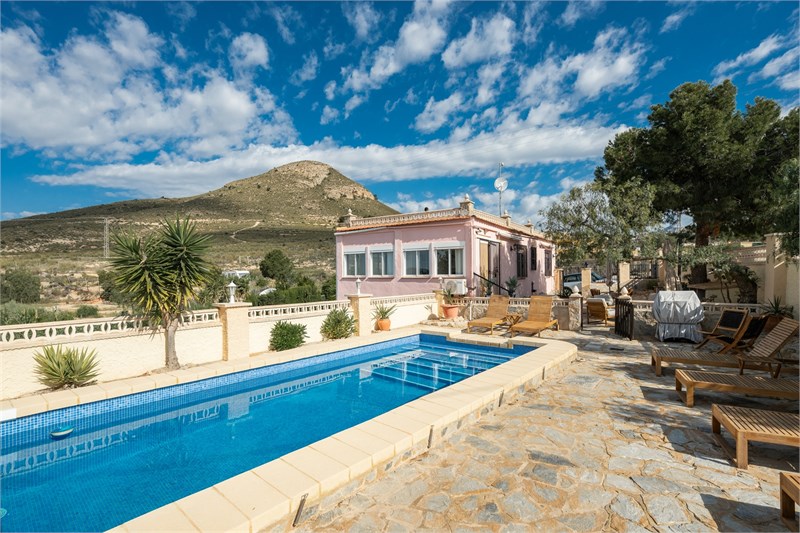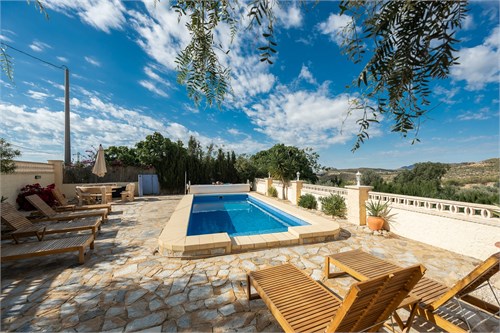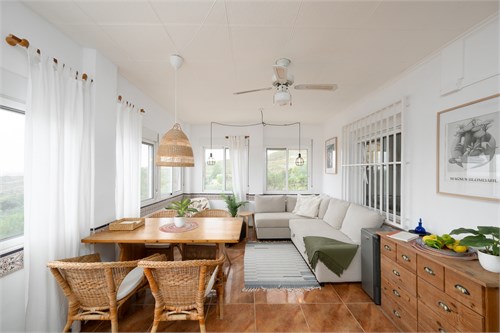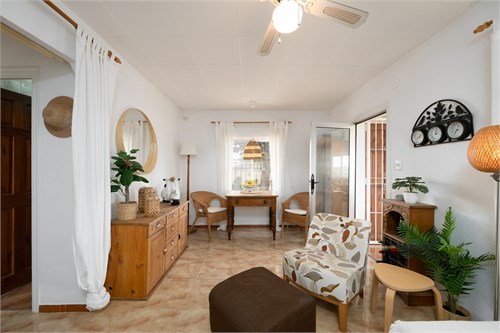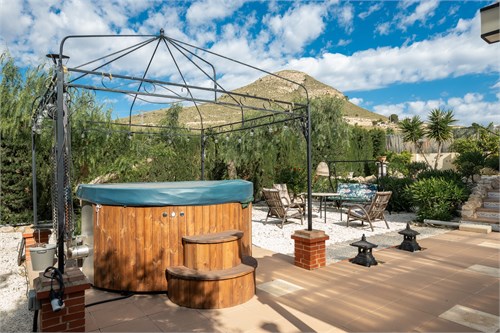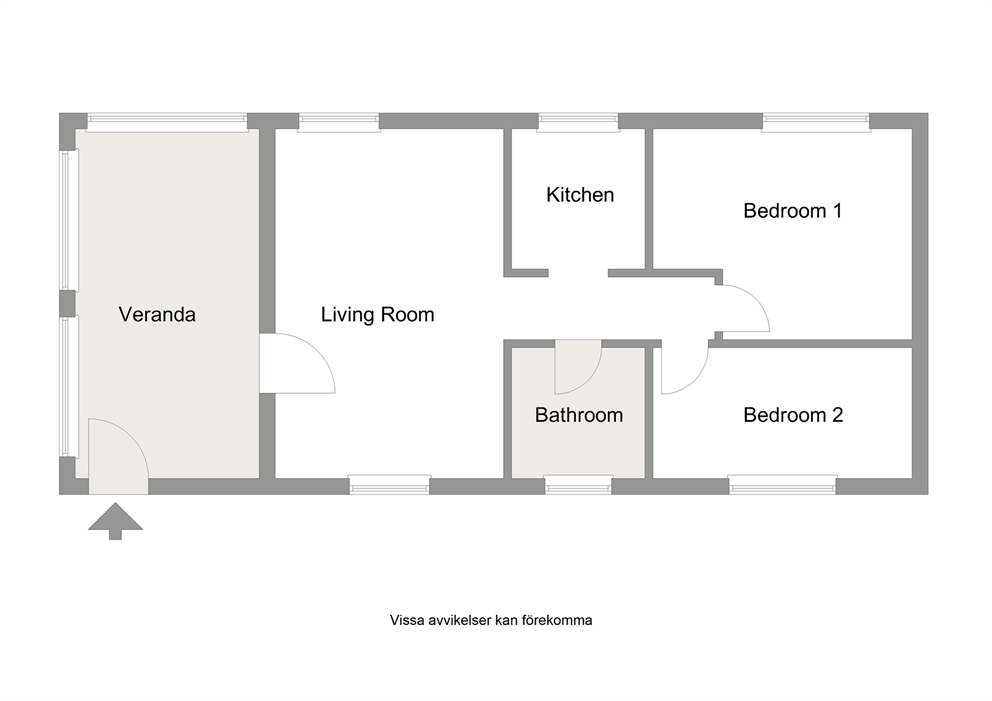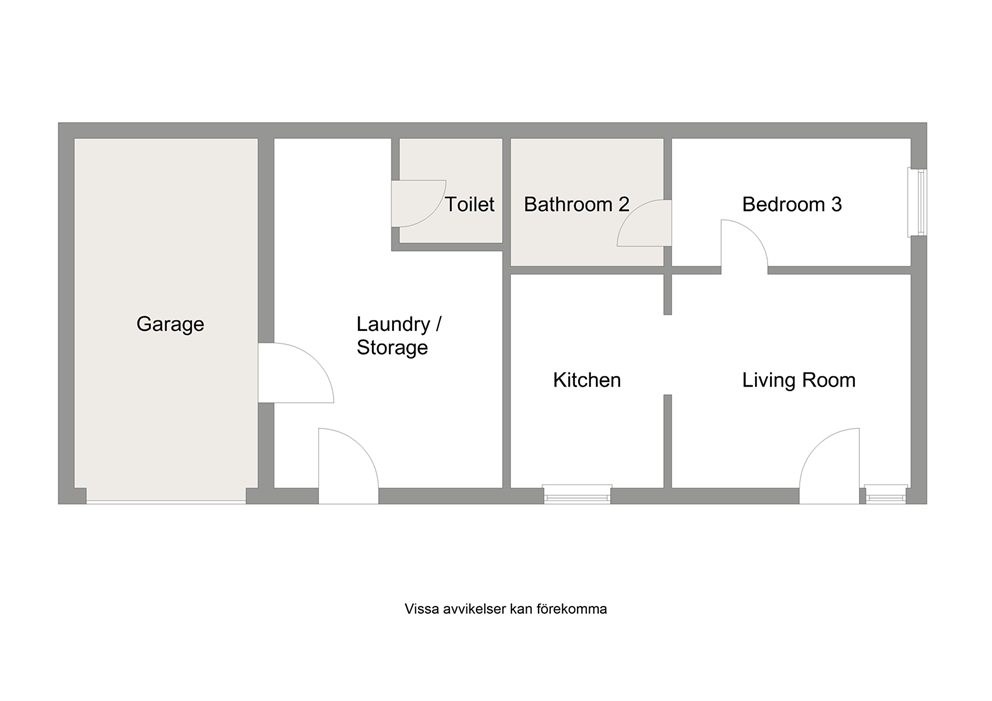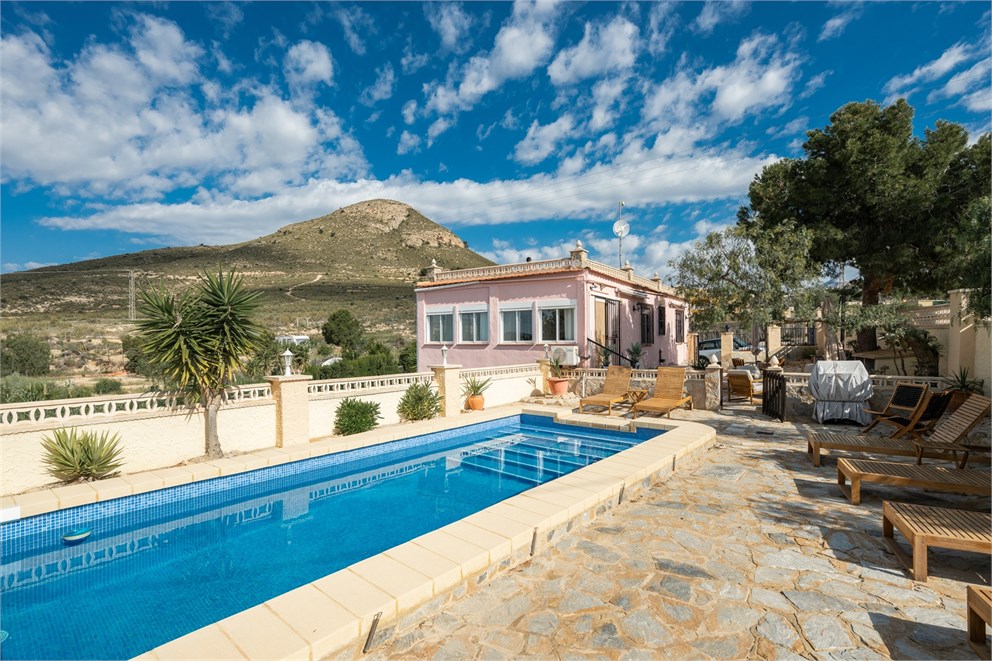
Overview
Photos
Floor plan
Description
Map
Year of construction
1979Type
VillaArea
2 000 m2Web ref
12342-CD3658Rooms
6 rooms of which 3 bedroomsBathrooms
2Living area
76 m2Constructed area
130 m2Distance to the sea
5 000 mParking
GaragePrice
299 000 EURThis charming two-storey villa is located on a plot of approximately 2000 m² and has three bedrooms, two bathrooms and a spacious garage. The property has extra sleeping accommodations thanks to the use of sofa beds, providing a total of 8 sleeping places in the main house and 4 in the guest area.The house has a private pool, jacuzzi and mature plantings around the property that provide a private and green outdoor environment. Here you live in your peaceful oasis surrounded by mountains but with...
Description
Year of construction
1979Type
VillaArea
2 000 m2Web ref
12342-CD3658Rooms
6 rooms of which 3 bedroomsBathrooms
2Living area
Constructed area
130 m2Distance to the sea
5 000 mParking
GaragePrice
299 000 EURThis charming two-storey villa is located on a plot of approximately 2000 m² and has three bedrooms, two bathrooms and a spacious garage. The property has extra sleeping accommodations thanks to the use of sofa beds, providing a total of 8 sleeping places in the main house and 4 in the guest area.The house has a private pool, jacuzzi and mature plantings around the property that provide a private and green outdoor environment. Here you live in your peaceful oasis surrounded by mountains but with proximity to everything you need for a wonderful life in the sun. The house is distributed over two floors and has a simple and functional layout. The bedrooms are distributed between the floors, which allows for both family accommodation and guest facilities. The lower floor has a separate kitchen, living room and bedroom with bathroom - perfect for guests or for rental activities. The house is of a consistently good standard and can be moved into immediately. There is A/C installed in almost the entire house and the living room also has a fireplace. There are nice areas to spend time outdoors and indoors with family and friends, and the lovely garden has plenty of space for organizing barbecues, pool parties and a playground for children. Next to the house there is also a glazed veranda that is perfect for the slightly cooler months. The villa also has a practical garage with storage space. The villa is located in a quiet area outside the center of Alicante. The nearest beach can be reached in about 20–25 minutes by car. Alicante-Elche Airport is about 30 minutes by car, which makes the home accessible even for those who commute or have visitors from abroad. It takes about 30 minutes to get into the center of Alicante, where you can enjoy a wide range of gastronomy, culture and nightlife. RESIDENCE Garden The garden is well-kept, and has an area of approximately 2000 m2. It is partly paved and easy to maintain, but here you also have green lawns, trees and plantings to enjoy. There is a large and private pool area with sun loungers. In the garden there are various seating areas and at the back of the house a larger dining area and a jacuzzi. From the plot you have a beautiful view of the mountains and many olive trees. Upper floor Glass-covered veranda A bright outdoor room with another sofa area and dining table. Living room A large room with plenty of space for various seating areas or dining furniture. There is a fireplace and windows in different directions that let in light. There is an A/C split installed here. Toilet Fully tiled WC with sink, shower and window. Hall In the hall there is an A/C unit which is very practical for cooling down or heating up the bedrooms. Bedroom 1 Spacious bedroom with white painted walls, a ceiling fan, built-in wardrobes and space for a double bed. Bedroom 2 A slightly smaller bedroom but a built-in wardrobe, ceiling fan and space for 2 single beds. Lower floor Guest house Living room A nice and lightly furnished room with space for a sofa group, armchair and TV stand. Bedroom 3 A spacious bedroom with space for wardrobes and a double bed. Bathroom 2 A fully tiled and fresh bathroom. Kitchen A complete kitchen with storage facilities and all appliances. Windows and good work surfaces. Garage A large garage that also functions as a storage room and laundry room.
The building
Property
Real Estate Agent
Ana Medlej
Thinking of buying a property in Spain? Book a meeting with us, digital or on site!
Get in touch with our local experts to make your home purchase a success.


