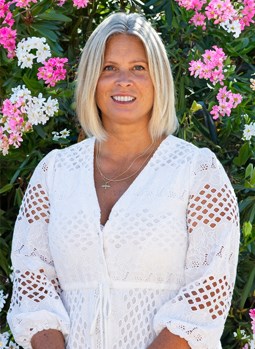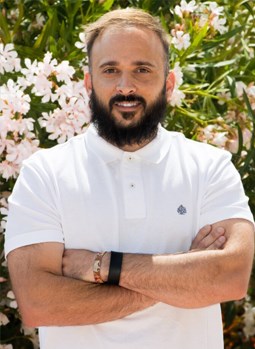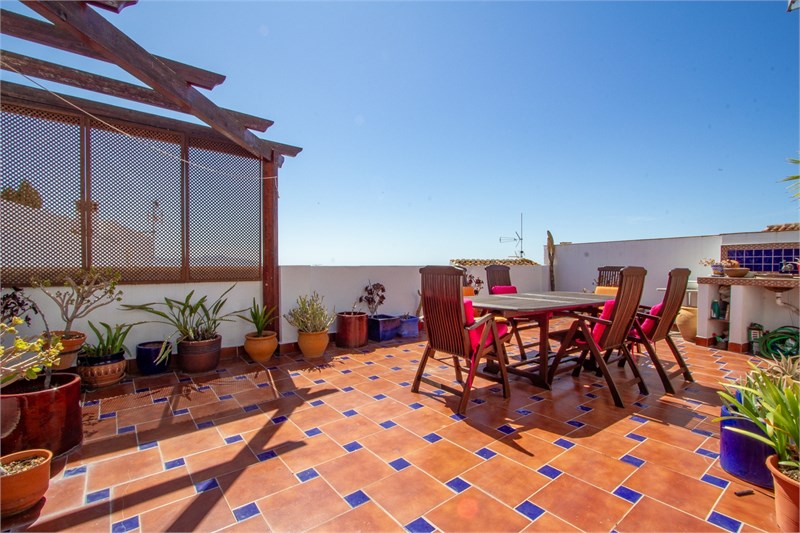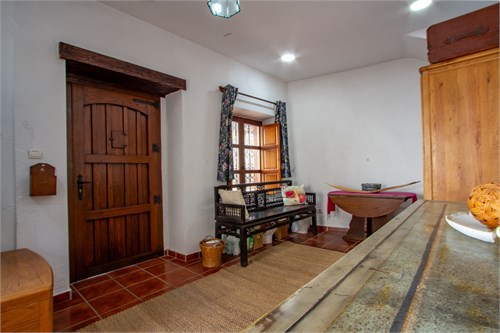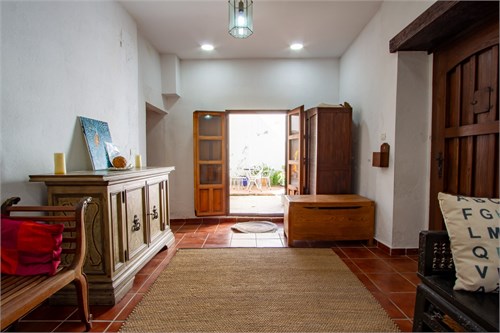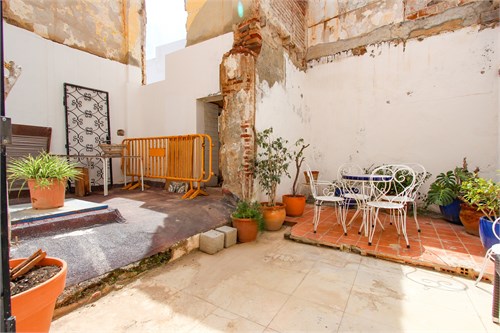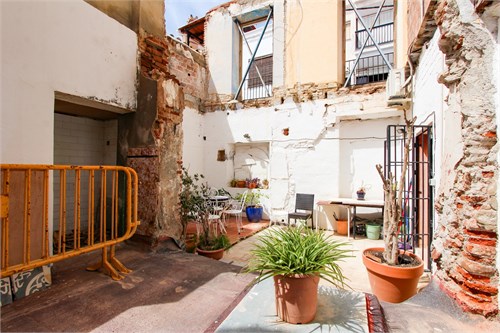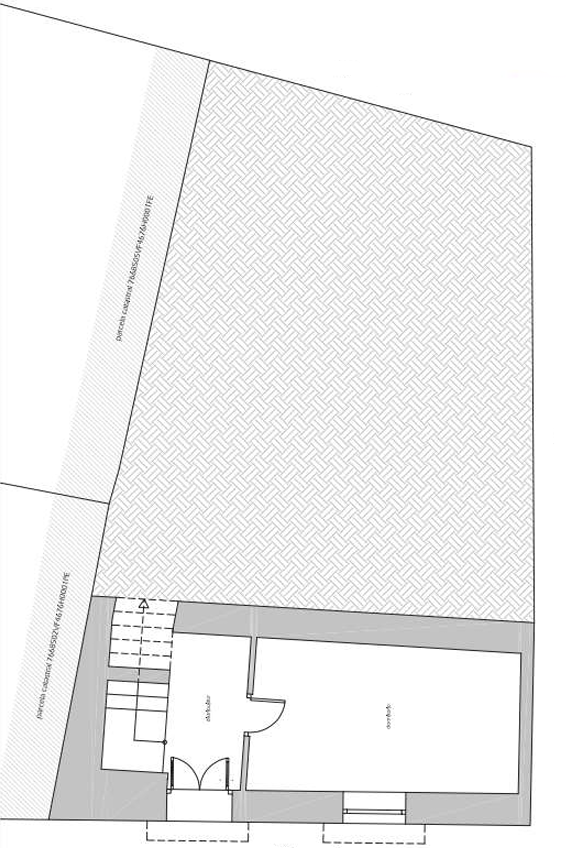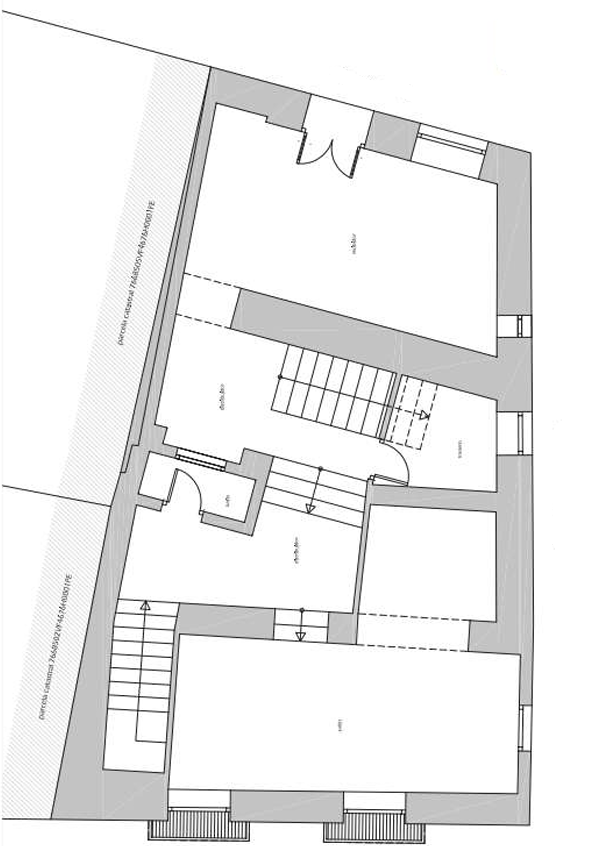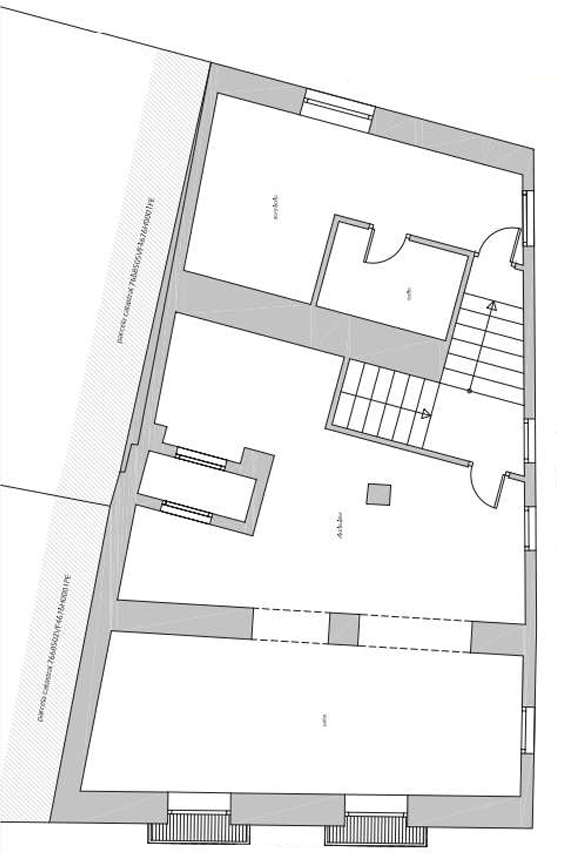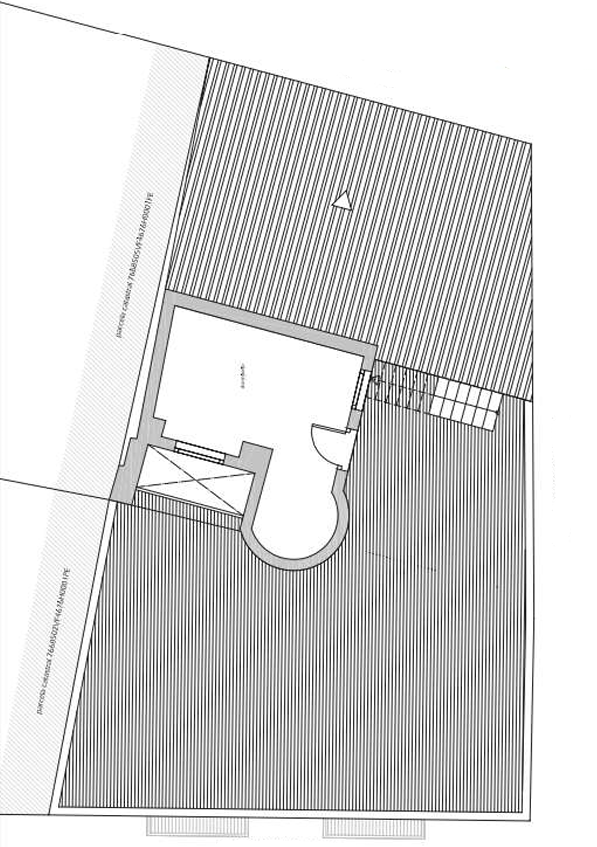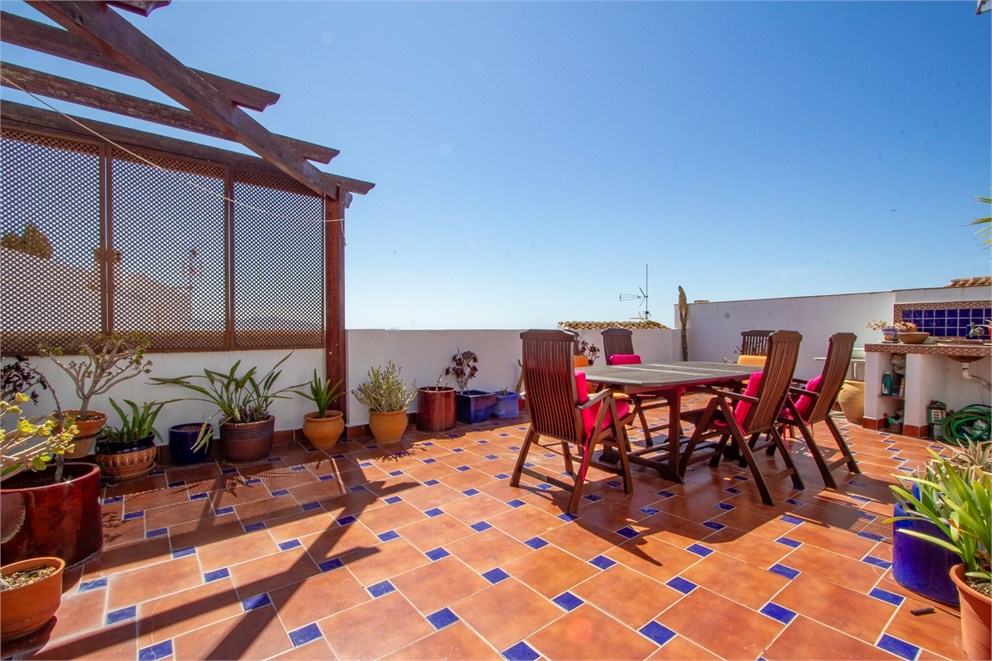
Overview
Photos
Floor plan
Description
Map
Year of construction
1900Type
Town HouseWeb ref
10781-PN4291Rooms
7 rooms of which 4 bedroomsBathrooms
3Constructed area
285 m2Distance to the sea
1 200 mPrice
425 000 EURUnique opportunity in the heart of Salobreña, just steps from the Castle Located in the charming historic center of Salobreña, this property offers great potential and consists of two independent units dating back to 1900, ideal for investment or creating your dream home First property: A plot with a structure in ruins, perfect for a complete renovation There is the possibility to develop a detached home with a garage, kitchen, bathroom, one bedroom, and a solarium An excellent option to desig...
Description
Year of construction
1900Type
Town HouseWeb ref
10781-PN4291Rooms
7 rooms of which 4 bedroomsBathrooms
3Constructed area
285 m2Distance to the sea
1 200 mPrice
425 000 EURUnique opportunity in the heart of Salobreña, just steps from the Castle Located in the charming historic center of Salobreña, this property offers great potential and consists of two independent units dating back to 1900, ideal for investment or creating your dream home First property: A plot with a structure in ruins, perfect for a complete renovation There is the possibility to develop a detached home with a garage, kitchen, bathroom, one bedroom, and a solarium An excellent option to design a custom home in a privileged location Second property: With 241 m² built and entrances from two different streets, this home offers multiple layout possibilities On the entrance level, there is a hall that connects directly to the plot and gives access to the main house This level features a cozy living room with fireplace and a bathroom Going down an interior staircase leads to another hall with access from the other street and an additional bedroom The upper floor is divided into two areas: An independent studio with kitchen, bathroom, and bedroom The main home, which includes an open-plan kitchen and living room with fireplace, a full bathroom, and access to the attic floor On this top floor there is a study room, a bedroom, and access to a solarium terrace with stunning views of the sea, mountains, Salobreña, and the village church A property full of history, charm, and unbeatable views Contact Fastighetsbyrån for more information and to schedule a visit
The building
Property
Certified Real Estate Agent
Victoria Blanco
Thinking of buying a property in Spain? Book a meeting with us, digital or on site!
Get in touch with our local experts to make your home purchase a success.


