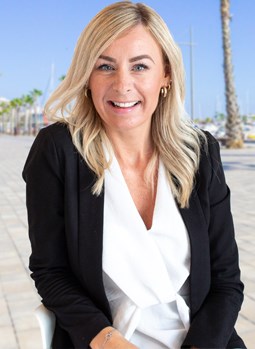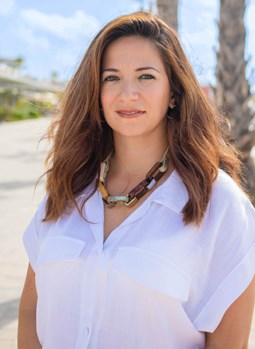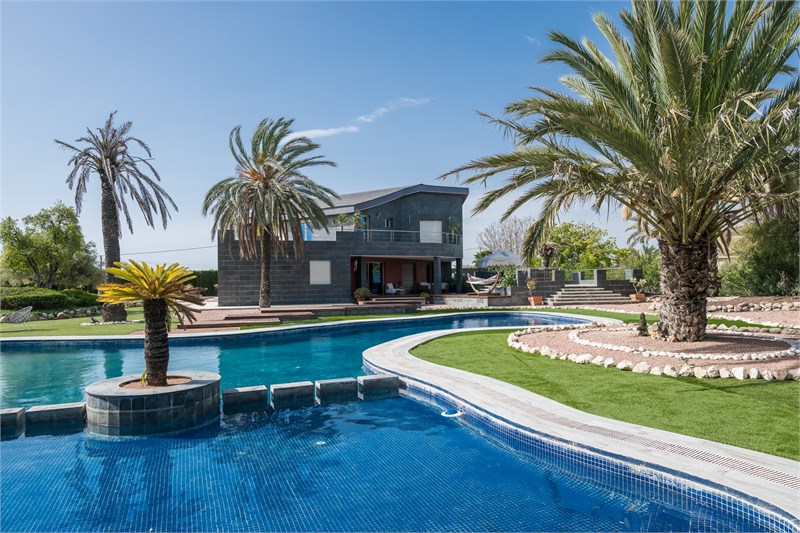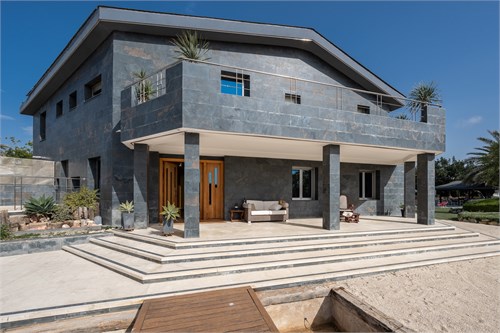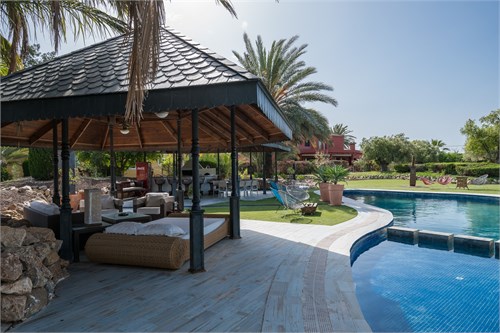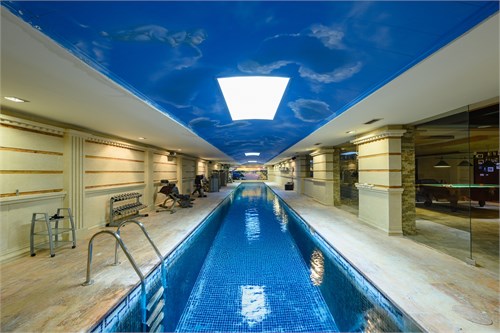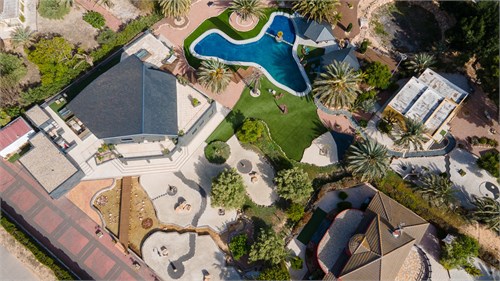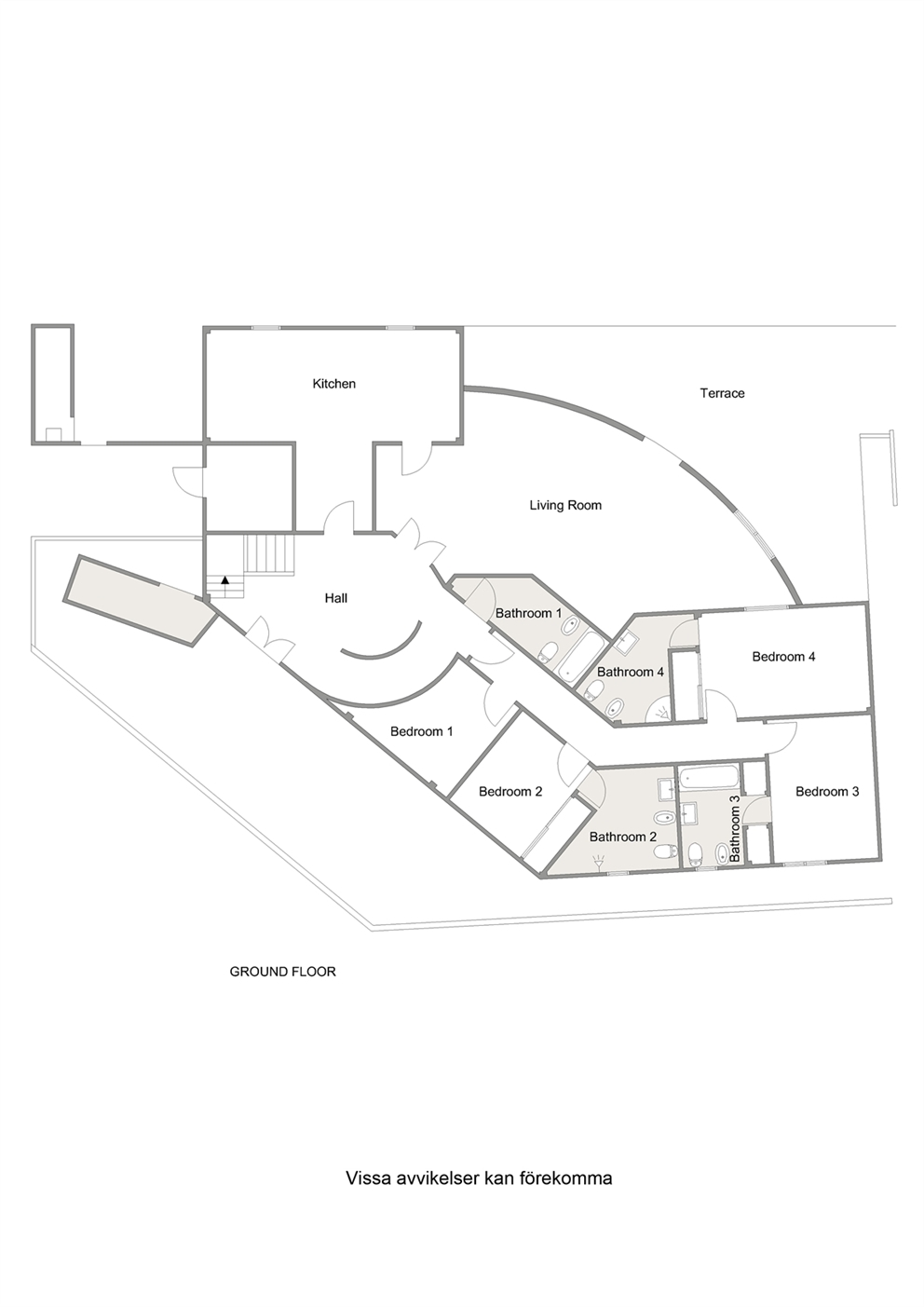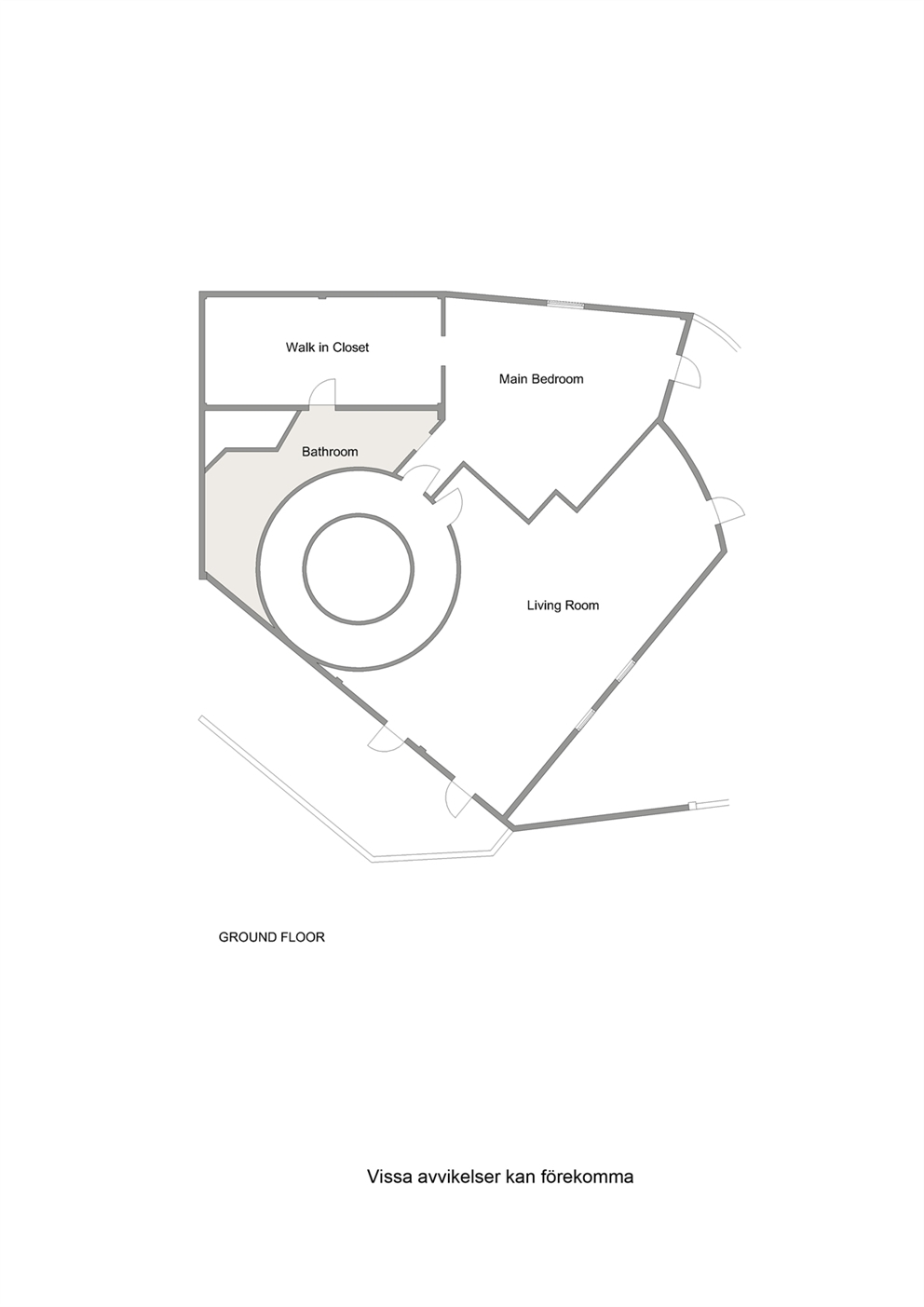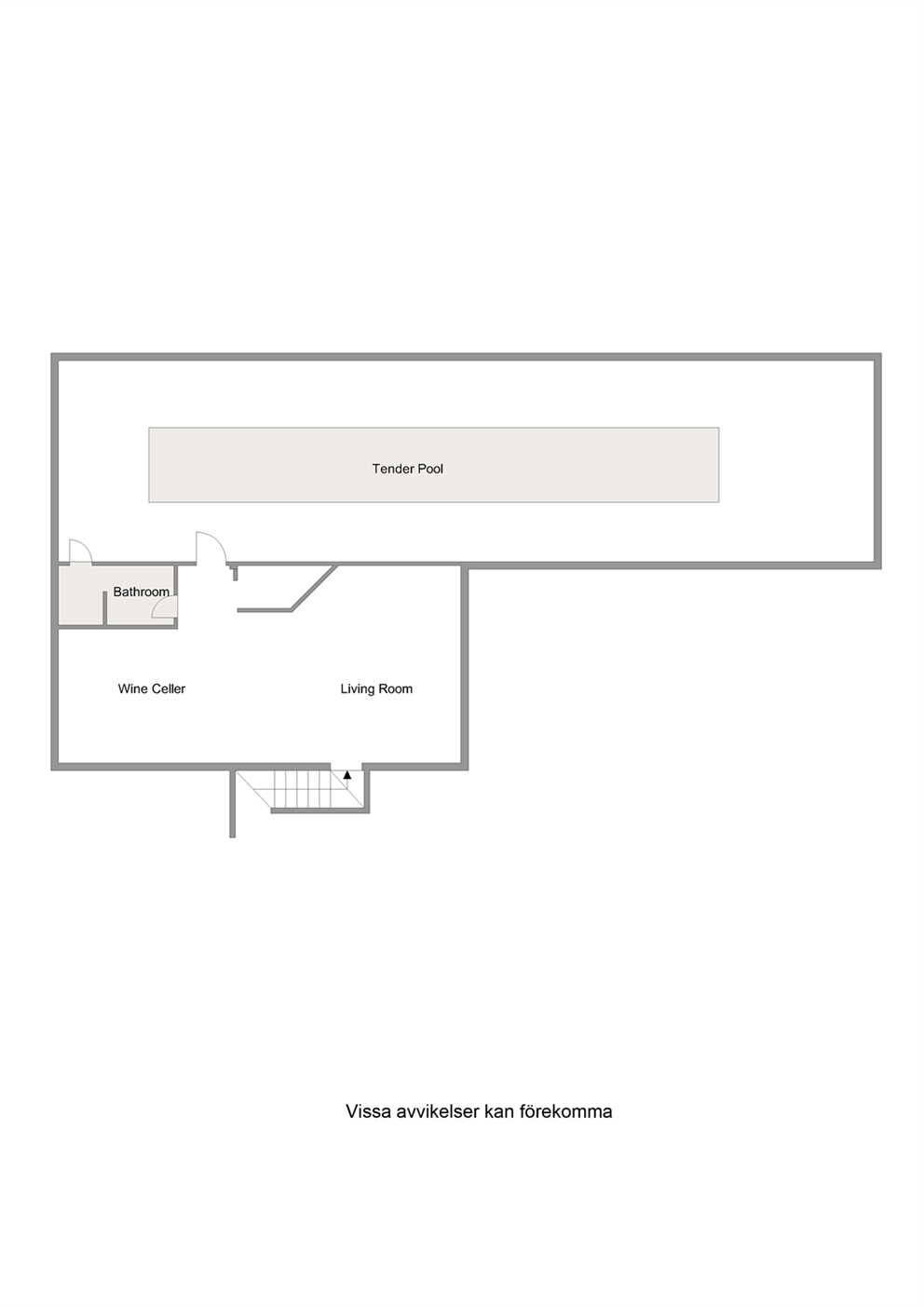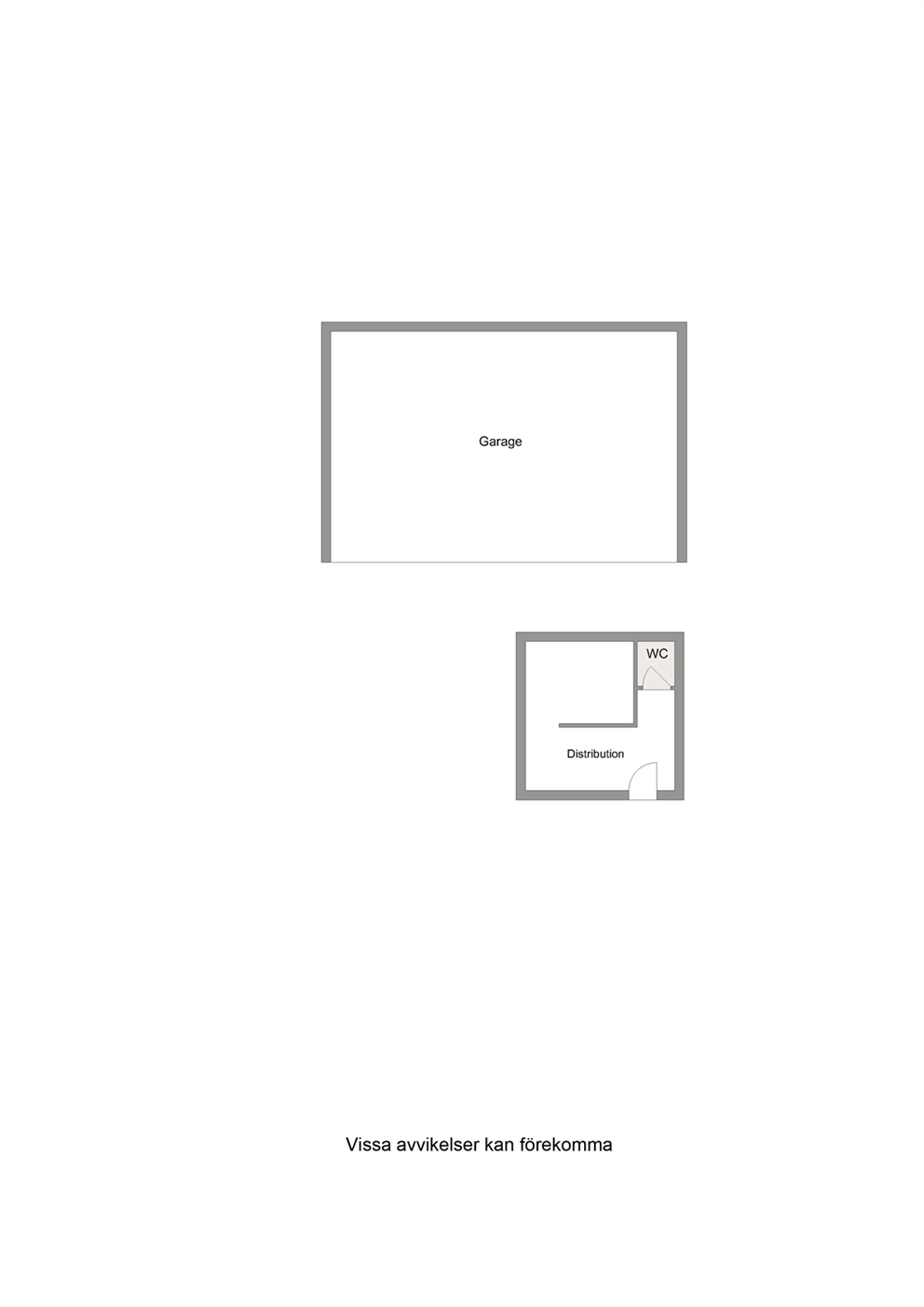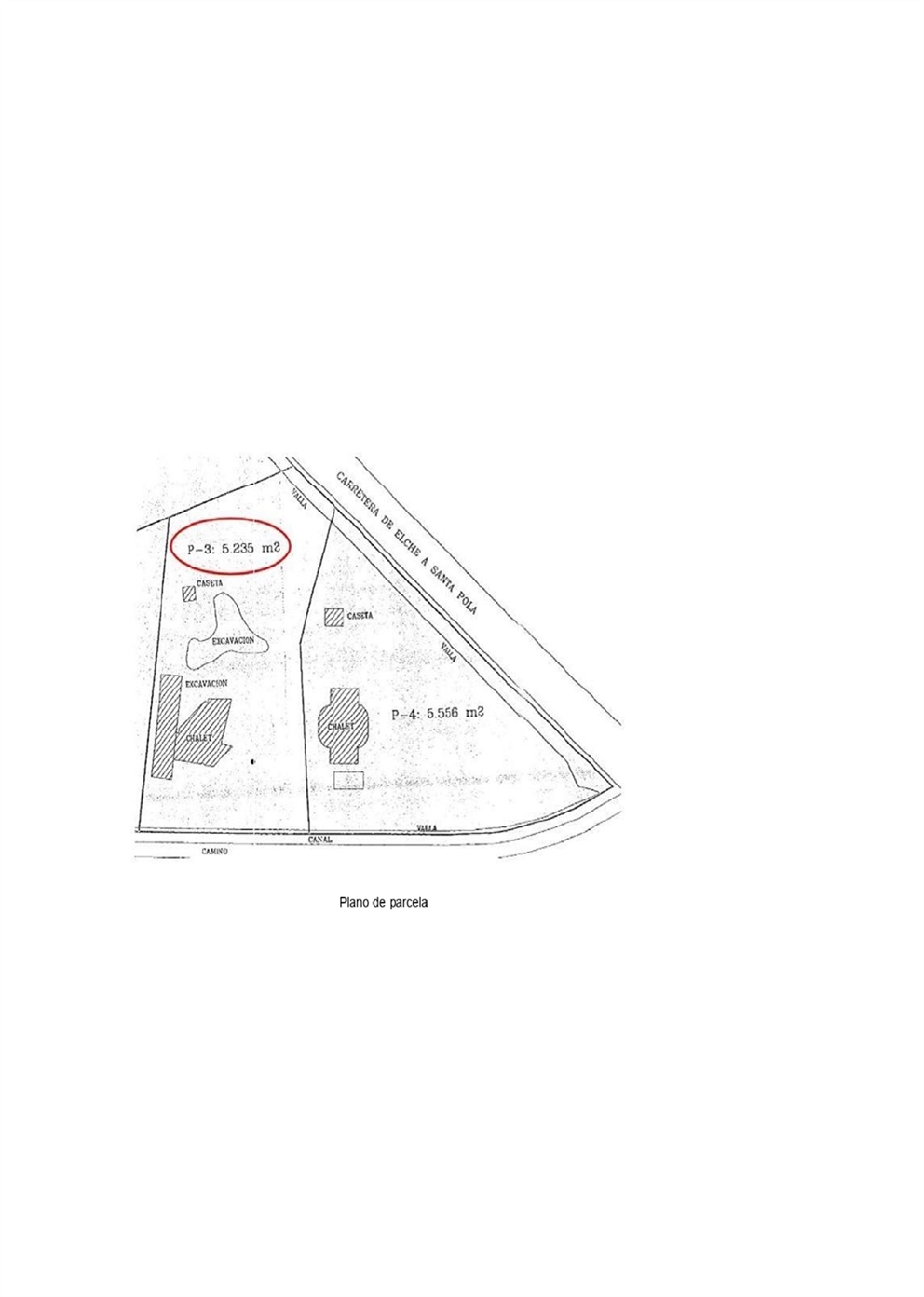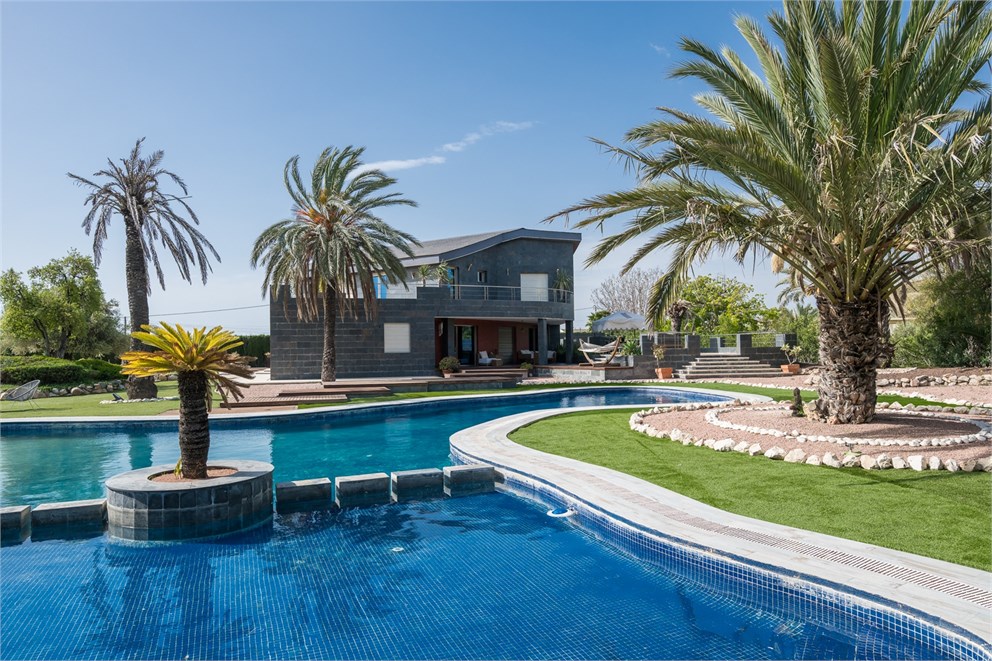
Spain
Elche | Alicante
Year of construction
2005Type
VillaWeb ref
12342-CD4511Rooms
7 rooms of which 5 bedroomsBathrooms
6Living area
1 170 m2Constructed area
1499 m2Distance to the sea
7 000 mParking
GaragePrice
1 700 000 EURExclusive villa in Elche
Large and exclusive villa with lovely pool area, Japanese garden and extensive facilities in Valverde – close to the coast and town In the quiet and scenic area of Valverde, located just outside the coastal town of Santa Pola and close to Elche, this lavish and spacious villa is located on a flat and well-kept plot of 5,200 m². The villa is distributed over three floors and has generous spaces both indoors and outdoors. Here there is, among other things, a large pool area, several patios, an ...
Description
Year of construction
2005Type
VillaWeb ref
12342-CD4511Rooms
7 rooms of which 5 bedroomsBathrooms
6Living area
Constructed area
1499 m2Distance to the sea
7 000 mParking
GaragePrice
1 700 000 EURLarge and exclusive villa with lovely pool area, Japanese garden and extensive facilities in Valverde – close to the coast and town In the quiet and scenic area of Valverde, located just outside the coastal town of Santa Pola and close to Elche, this lavish and spacious villa is located on a flat and well-kept plot of 5,200 m². The villa is distributed over three floors and has generous spaces both indoors and outdoors. Here there is, among other things, a large pool area, several patios, an outdoor kitchen with barbecue and bar and a landscaped Japanese garden with walkways, plantings and water features. The interior of the villa is lavish and has amenities such as A/C via ducts and large spacious areas throughout. Here there is, among other things, a cinema lounge, library, indoor pool with gym and wine cellar. MAIN BUILDING – VILLA Entrance floor Veranda & Entrance In front of the entrance there is a large veranda with seating areas and views of the garden. Inside the house you are greeted by an open and bright entrance hall that connects the social areas with the bedroom area. Living room Large living room with space for both a sofa group and dining room furniture. The room has several windows facing the garden and a fireplace. Open plan to the kitchen provides a social atmosphere. Kitchen & Laundry Room Stylish kitchen with exclusive material choices, integrated appliances and plenty of storage. Adjacent is a separate laundry room with workbench, cupboard storage and space for a washing machine/dryer. In the kitchen you find a lift that comunicate directly with the bar in the basment. Bedrooms 1 -4 Two bedrooms with space for a double bed and wardrobe walls. Three of these have their own bathrooms ensuite. Bathrooms 1 -4 Fully tiled bathrooms with shower, WC, sink and stylish interior details. Upper floor Library/office A luxurious library with books from floor to ceiling. Large windows. Master Bedroom Large bedroom with its own walk-in closet and large bathroom. Basement The basement is fully equipped with: -Wine cellar -Bar -Cinema room with space for larger groups -Private indoor pool -Fully equipped home gym -Bathroom with shower and toilet -AC via duct system is available throughout the main building. PLOT & OUTDOOR ENVIRONMENT The 5,200 m² plot is very well planned and contains a landscaped Japanese garden with walkways, vegetation, rockeries and water features. The pool area has a larger pool, terraces with space for sun loungers, pergola, and an outdoor kitchen with barbecue, bar and dining area. Several patios are scattered on the plot with both sun and shade during different parts of the day. The property also offers a parking garage on the plot private parking with space for two vehicles.
The building
Real Estate Agent
Caroline Åström
Thinking of buying a property in Spain? Book a meeting with us, digital or on site!
Get in touch with our local experts to make your home purchase a success.


