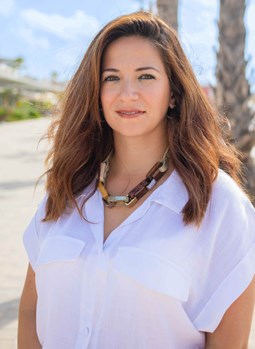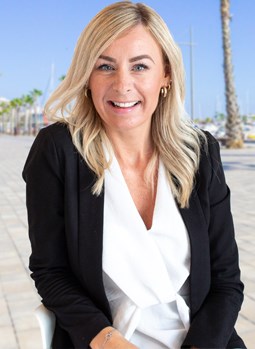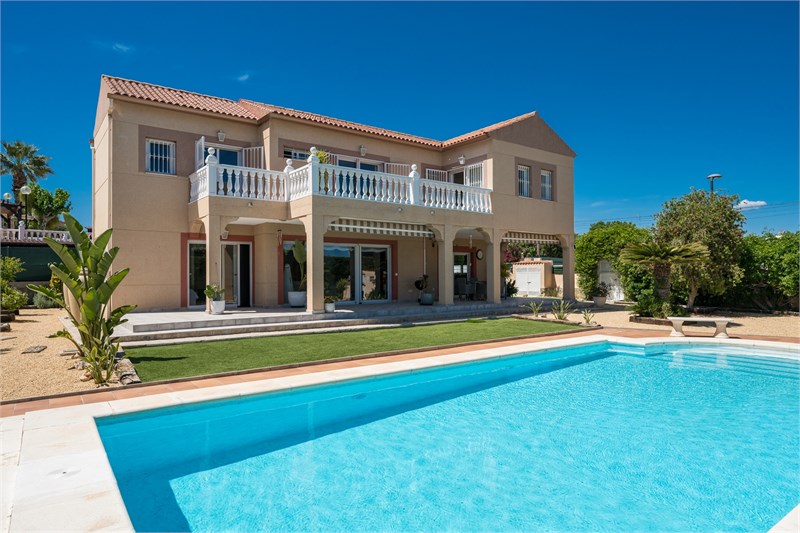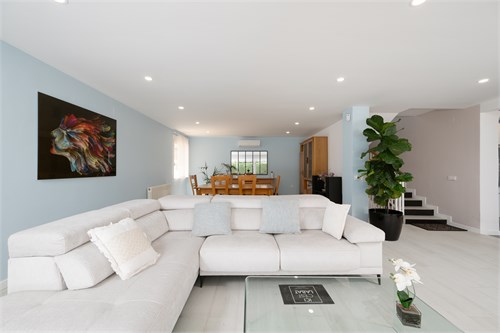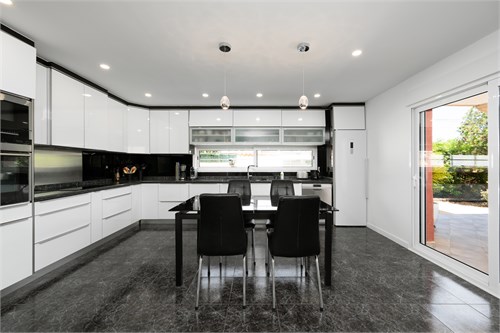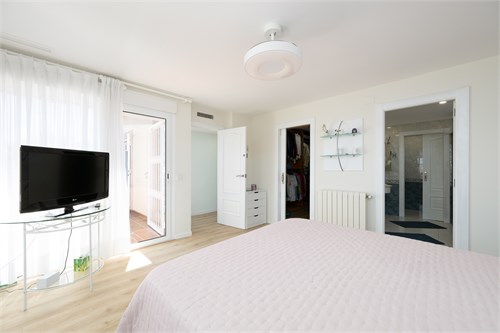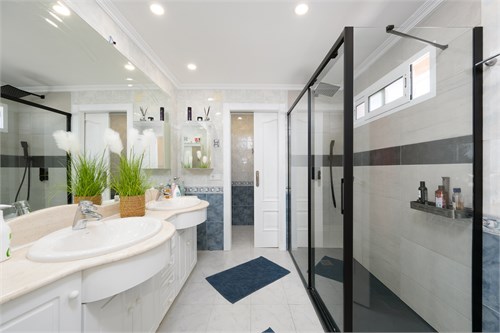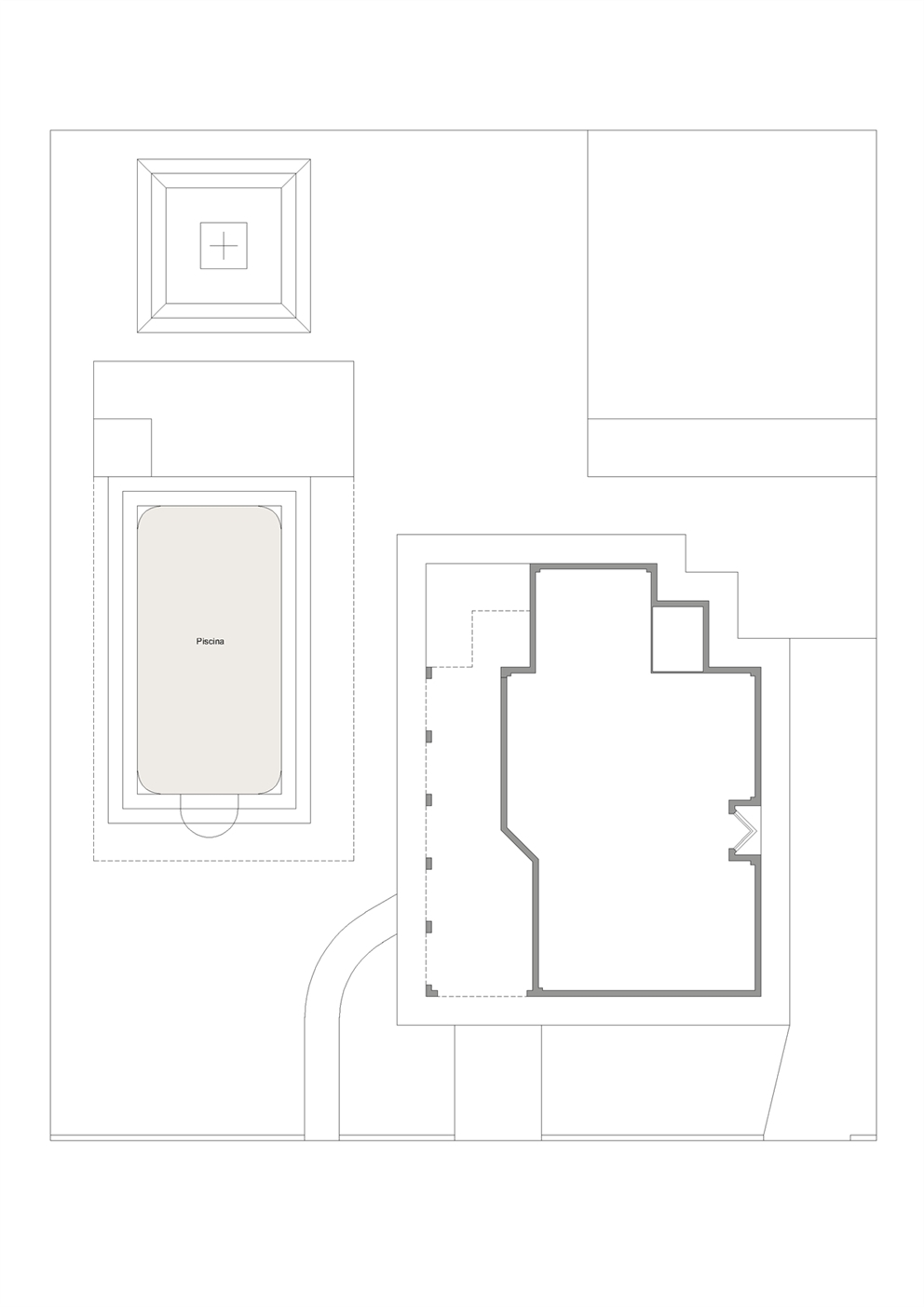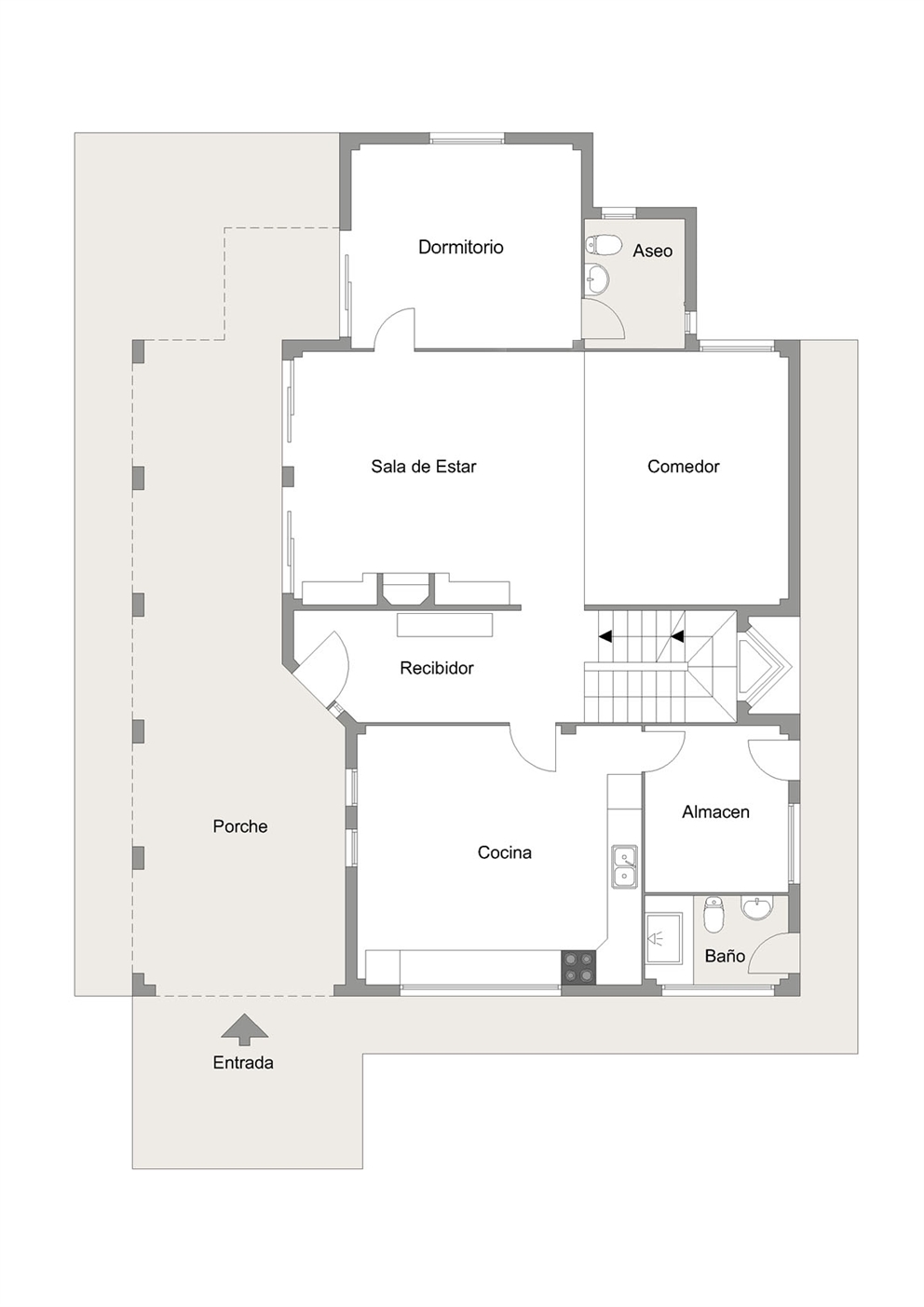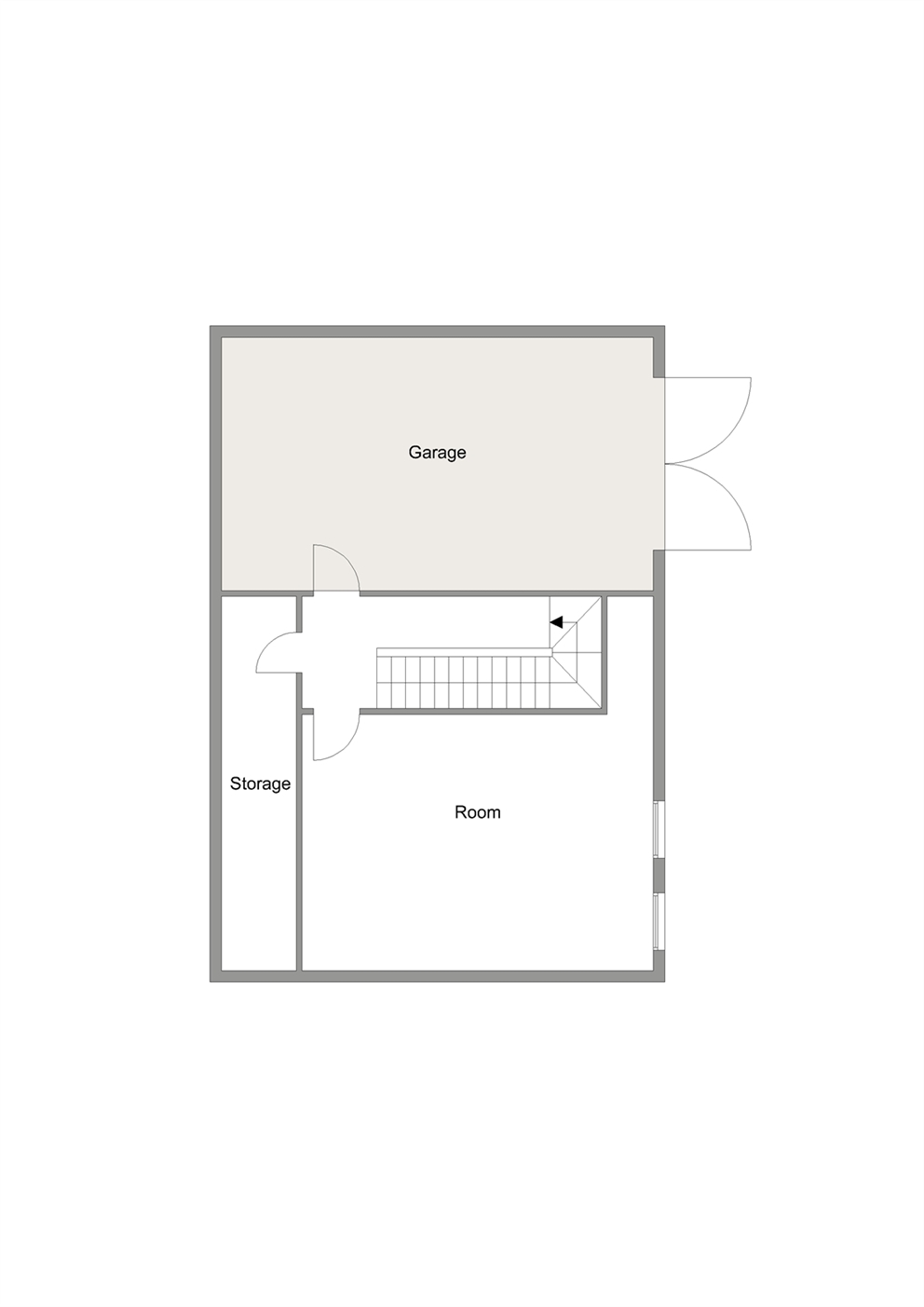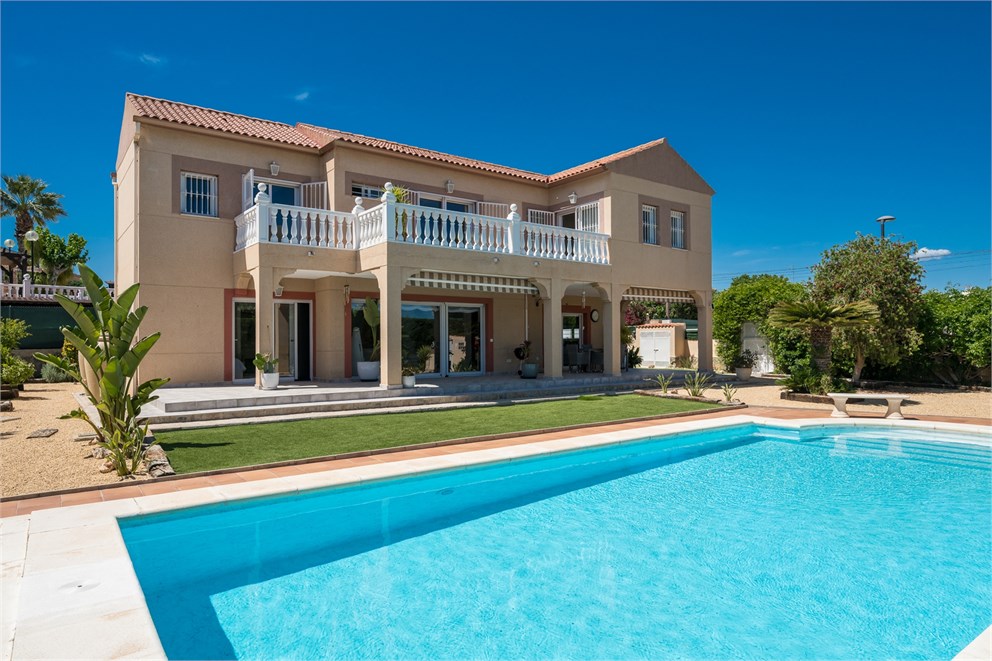
Overview
Photos
Floor plan
Description
Map
Year of construction
1996Type
VillaArea
1 000 m2Web ref
12342-CD4699Rooms
8 rooms of which 5 - 6 bedroomsBathrooms
5Living area
325 m2Constructed area
493 m2Distance to the sea
10 000 mParking
GaragePrice
599 000 EURJust north of Alicante, in the popular university town of San Vicente, we find this fantastic two-storey villa with a basement and pool, located in a very pleasant residential area. The property boasts a large garden plot with ample social spaces, a swimming pool and nice grean areas with trees. This spacious family home offers room for the entire family and consists of six bedrooms, four bathrooms, a large living room, kitchen, and a basement level with a generous lounge area and garage. The en...
Description
Year of construction
1996Type
VillaArea
1 000 m2Web ref
12342-CD4699Rooms
8 rooms of which 5 - 6 bedroomsBathrooms
5Living area
Constructed area
493 m2Distance to the sea
10 000 mParking
GaragePrice
599 000 EURJust north of Alicante, in the popular university town of San Vicente, we find this fantastic two-storey villa with a basement and pool, located in a very pleasant residential area. The property boasts a large garden plot with ample social spaces, a swimming pool and nice grean areas with trees. This spacious family home offers room for the entire family and consists of six bedrooms, four bathrooms, a large living room, kitchen, and a basement level with a generous lounge area and garage. The entire property is of a high standard, featuring a renovated kitchen, new flooring, and wide bathrooms. It is equipped with air conditioning and central heating throughout. The villa enjoys a convenient and practical location, with quick access by car to sports centers, supermarkets, shopping malls with shops and restaurants, and other services. If you want to head into Alicante city or visit one of the many beaches in the area, it only takes 20 minutes by car or 15 minutes by tram from San Vicente. GROUND FLOOR The entire ground floor has central heating with radiators in every room. Living Room The living room is large and bright with big sliding doors that open up to the sunny terrace and garden. The living room has been renovated and opened up to create optimal space and natural light. Light tones painted walls and recessed ceiling lights. There is also an A/C unit with hot and cold air. Kitchen Spacious kitchen fully renovated in 2015. It offers plenty of storage and large work surfaces. The kitchen benefits from great natural light thanks to windows facing multiple directions. It is equipped with an electric stove, extractor fan, oven, microwave, dishwasher, and fridge/freezer. There is also room for a large dining table. From the kitchen, you access the laundry room, which houses the washing machine and the heat pump for the central heating, as well as additional storage space. There is direct access from the kitchen to the rear garden. Bedroom Next to the living room, there is a large bedroom with multiple windows and sliding doors leading out to the garden. There is space for a double bed and large wardrobes. The bedroom has an ensuite bathroom with a shower cabin, large sink, toilet, and a window. UPPER FLOOR There is central heating and ducted A/C in all rooms. Bedroom 1 A large and very bright bedroom with space for a double bed. Light tones painted walls and recessed ceiling lights. From this bedroom, you have direct access to a large shared terrace. It also features a luxurious walk-in closet and an ensuite bathroom with double sinks, bathtub, shower, window, and a separate toilet. Bedroom 2 Spacious bedroom with large built-in wardrobes and direct access to the terrace. Bedroom 3 Another generous bedroom with built-in wardrobes and access to the terrace. Bedroom 4 A slightly smaller bedroom with large built-in wardrobes, space for a double bed, and access to a private terrace. Bedroom 5 / Office Also a spacious bedroom with built-in wardrobes. BASEMENT LEVEL Lounge / Family Room A large lounge area of about 35 sqm with windows. There is a large bar counter and room for a big table. The room could ideally be used as a guest room, games room, or social space. Storage Room Large storage space with lots of room. Garage Speacious garage . PLOT The plot is 1,000 sqm with large grean areas, trees, palm trees, and lovely plants. There is a large swimming pool that enjoys sun for many hours a day! Next to the pool, there is a covered outdoor area with a large table and a built-in barbecue. Behind the house, there is direct access to the fifth bathroom, which includes a shower, sink, toilet, and window.
The building
Property
Real Estate Agent
Ana Medlej
Thinking of buying a property in Spain? Book a meeting with us, digital or on site!
Get in touch with our local experts to make your home purchase a success.


