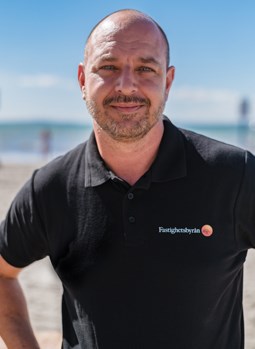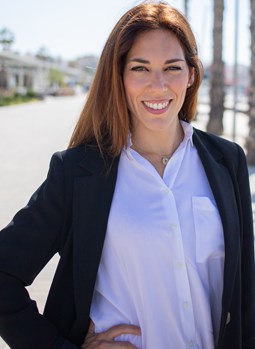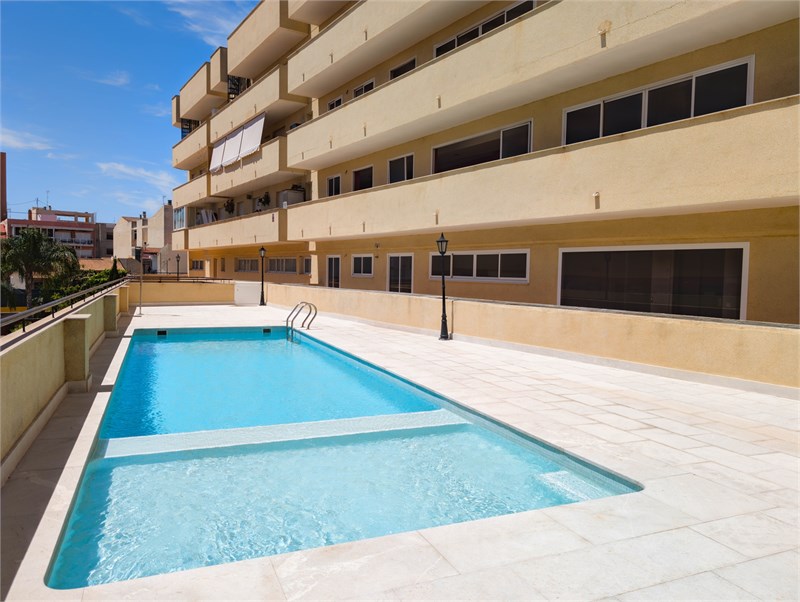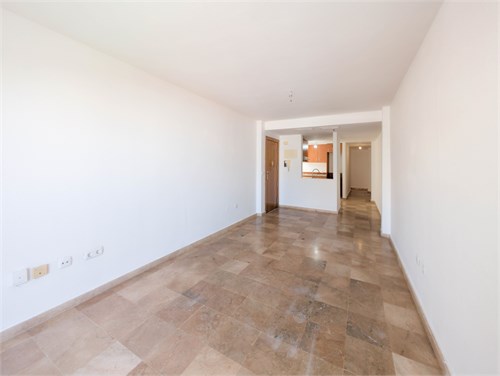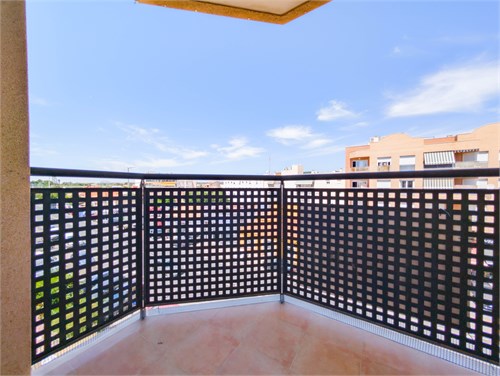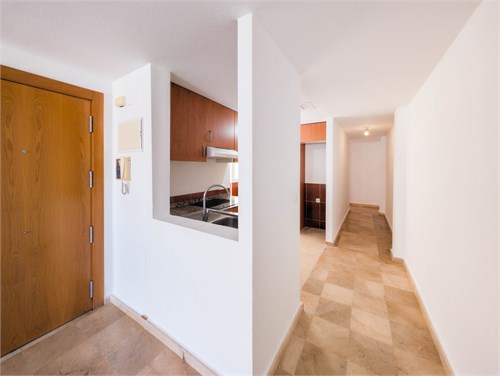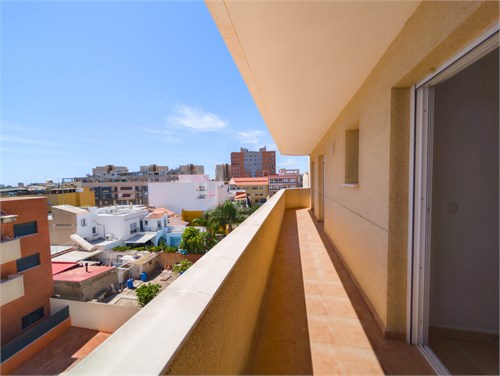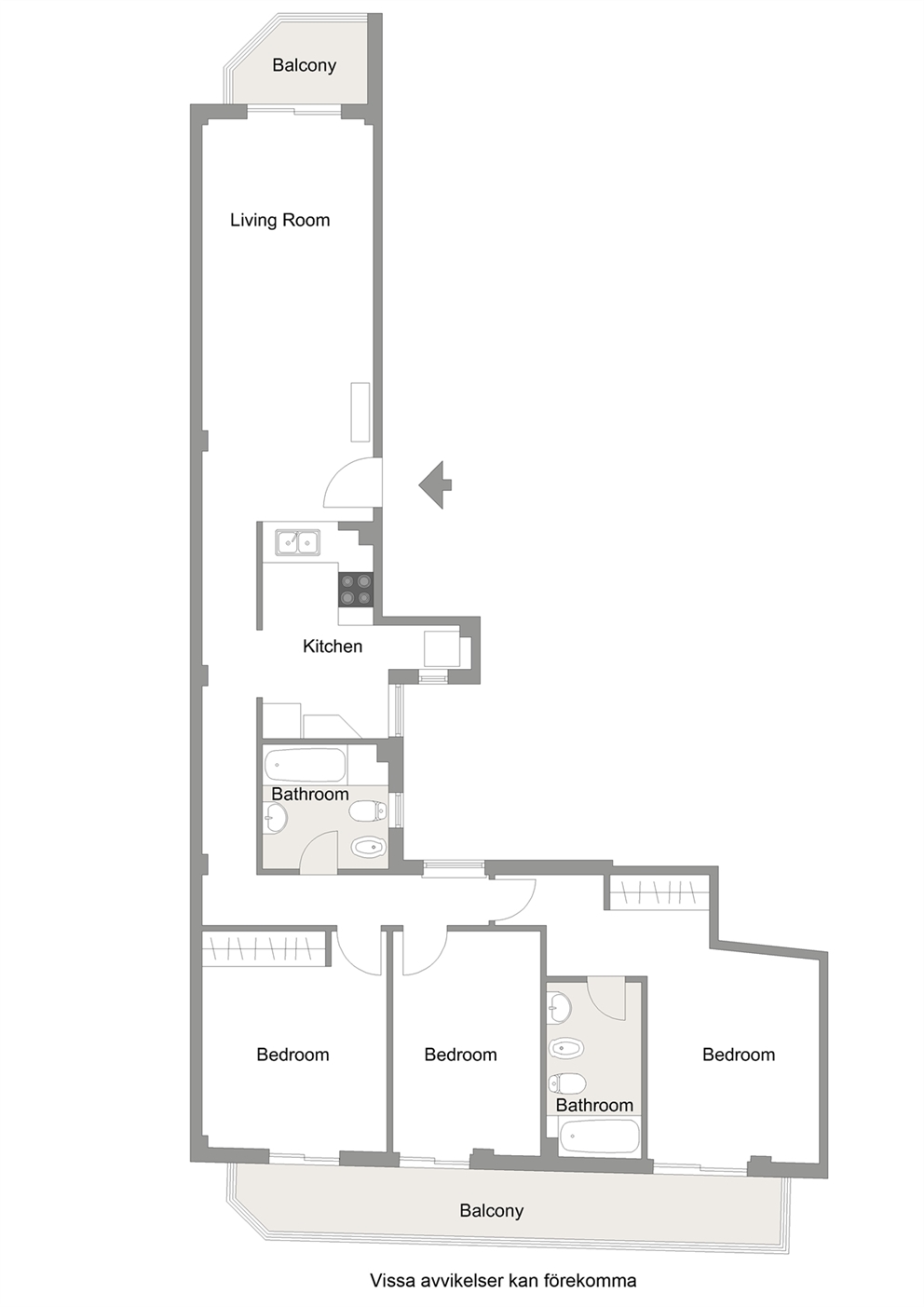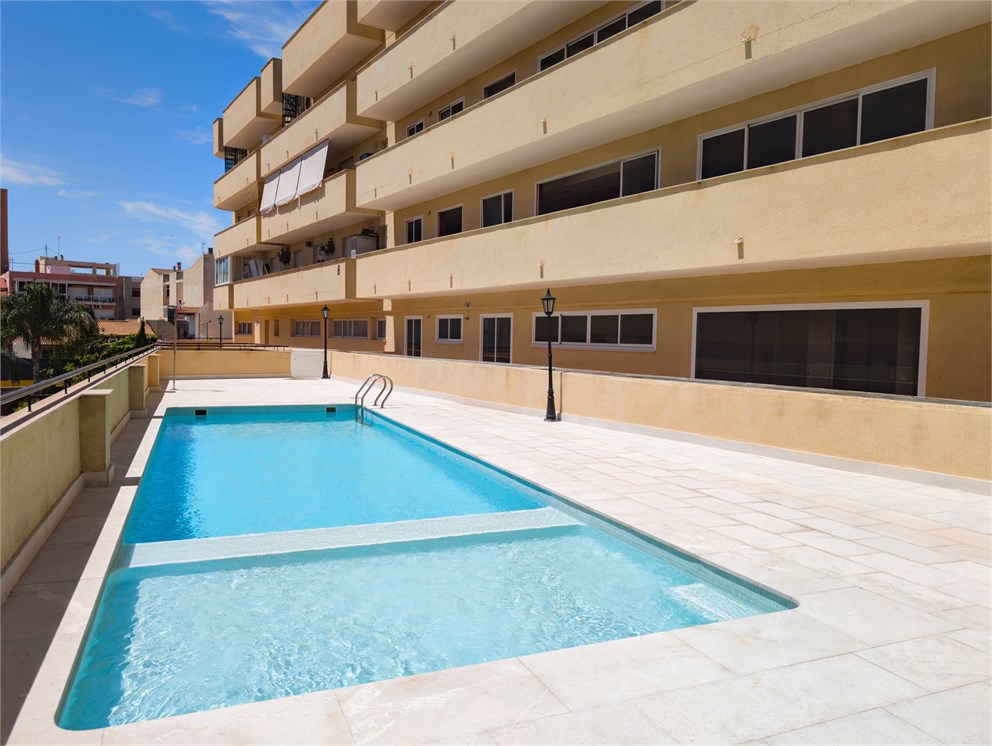
Overview
Photos
Floor plan
Description
Map
Year of construction
2008Type
ApartmentWeb ref
12342-MJ4704Rooms
4 rooms of which 3 bedroomsBathrooms
2Living area
90 m2Constructed area
114 m2Terrace area
12 m2Distance to the sea
1 400 mFloor
2 of 3. Elevator availableFee
110 EUR/monthPrice
220 000 EURLocated in one of the best-connected areas of El Campello, on Calle San Ramón, this apartment offers direct access to the motorway and nearby towns. Just steps away you'll find bars, restaurants, supermarkets, public transport, and all the daily services. A practical, dynamic, and convenient setting where life flows effortlessly. Functional, bright, and with dual orientation, this home offers balance and comfort. It features three bedrooms —two doubles with built-in wardrobes—, one of them with...
Description
Year of construction
2008Type
ApartmentWeb ref
12342-MJ4704Rooms
4 rooms of which 3 bedroomsBathrooms
2Living area
Constructed area
114 m2Terrace area
12 m2Distance to the sea
1 400 mFloor
2 of 3. Elevator availablePrice
220 000 EURFee
Located in one of the best-connected areas of El Campello, on Calle San Ramón, this apartment offers direct access to the motorway and nearby towns. Just steps away you'll find bars, restaurants, supermarkets, public transport, and all the daily services. A practical, dynamic, and convenient setting where life flows effortlessly. Functional, bright, and with dual orientation, this home offers balance and comfort. It features three bedrooms —two doubles with built-in wardrobes—, one of them with an en-suite bathroom. A semi-open kitchen connected to the living room, ideal for sharing. Two terraces: one private to the north and another larger one to the south connecting the bedrooms. Storage room included, pre-installed ducted air conditioning, and possibility for mains gas. A practical and versatile home, ready to adapt to your lifestyle. Main bedroom: Double, bright, with access to the south terrace. Features a built-in wardrobe and en-suite bathroom with bathtub, washbasin, and toilet. A comfortable and private space. Second double bedroom: Also with built-in wardrobe and direct access to the south terrace. Spacious and well laid out, ideal as a master or guest room. Third single bedroom: Perfect as an office, additional room, or child’s bedroom. With direct access to the south terrace. Main bathroom: Complete and functional, equipped with bathtub, washbasin, and toilet. Easily accessible from the common areas. Kitchen: Semi-open to the living room, practical and well equipped, with workspace and storage. Encourages sharing while cooking. Living-dining room: Spacious and cozy, with north orientation and access to a 2 m² terrace. A perfect place to relax or entertain. North terrace: Private and fresh for warmer months, accessible from the living room. South terrace: 10 m² of light and connection. Links the three bedrooms and allows you to enjoy the sun for most of the day. Extras: Pre-installed ducted air conditioning, electric water heater (with option for mains gas), and underground storage room included. A complete home in a strategic location, designed for those who value comfort, light, and a balance between urban life and peace. Can you imagine living here?
The building
Real Estate Agent
Joakim Högberg
Thinking of buying a property in Spain? Book a meeting with us, digital or on site!
Get in touch with our local experts to make your home purchase a success.


