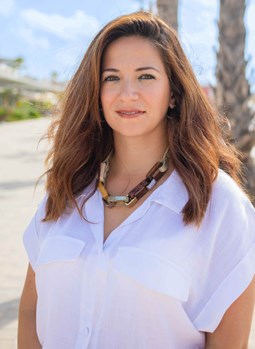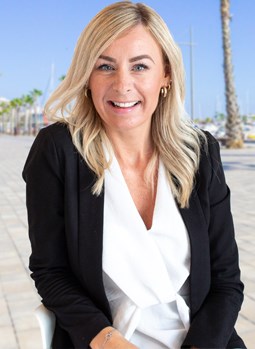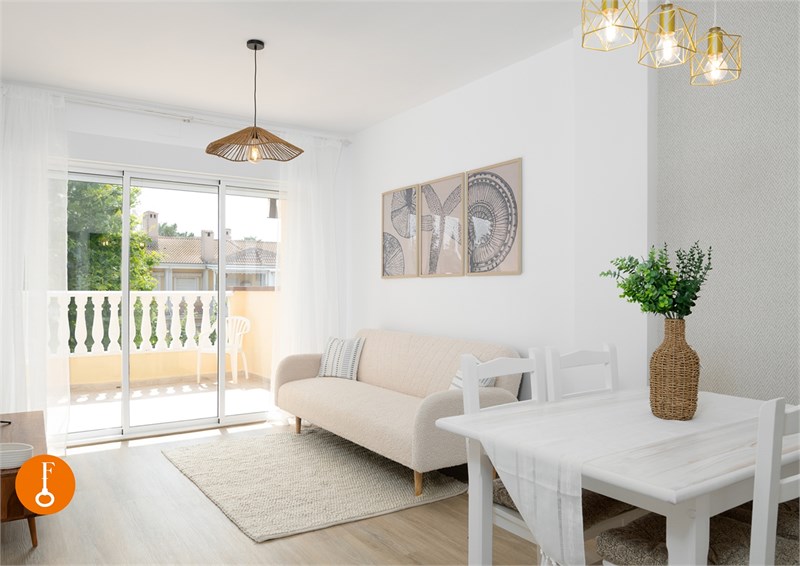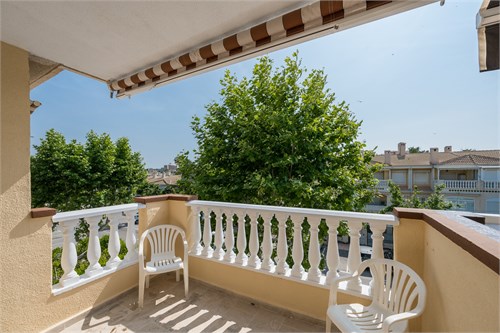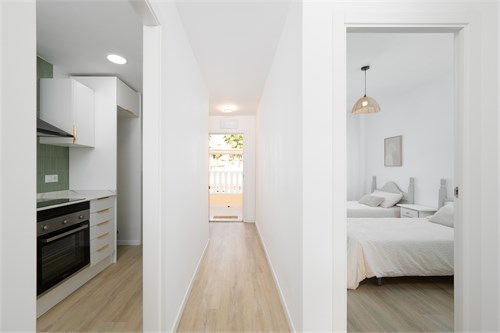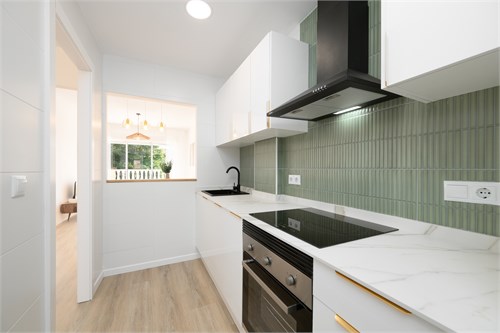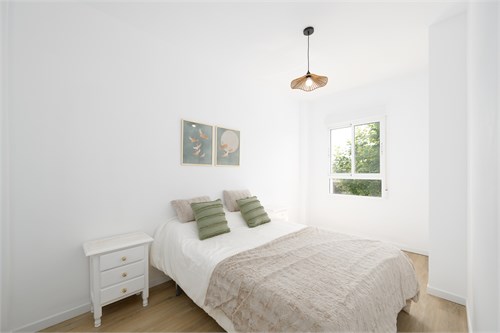
Overview
Photos
Floor plan
Description
Map
Year of construction
1991Type
ApartmentWeb ref
12342-RL4737Rooms
3 rooms of which 2 bedroomsBathrooms
1Living area
53 m2Constructed area
63 m2Terrace area
10 m2Distance to the sea
450 mFloor
2 of 2. No elevatorPrice
195 000 EURDiscover this beautiful, fully renovated apartment with Scandinavian-inspired design, where natural light and functionality come together to create a cozy and modern atmosphere. It features two bedrooms, a contemporary and elegant bathroom, and a spacious living area that opens onto a large sunny balcony, perfect for enjoying the Mediterranean climate all year round. The full renovation includes quality materials, clean lines, soft neutral tones, and an optimized layout for daily comfort. The N...
Description
Year of construction
1991Type
ApartmentWeb ref
12342-RL4737Rooms
3 rooms of which 2 bedroomsBathrooms
1Living area
Constructed area
63 m2Terrace area
10 m2Distance to the sea
450 mFloor
2 of 2. No elevatorPrice
195 000 EURDiscover this beautiful, fully renovated apartment with Scandinavian-inspired design, where natural light and functionality come together to create a cozy and modern atmosphere. It features two bedrooms, a contemporary and elegant bathroom, and a spacious living area that opens onto a large sunny balcony, perfect for enjoying the Mediterranean climate all year round. The full renovation includes quality materials, clean lines, soft neutral tones, and an optimized layout for daily comfort. The Nordic style brings a sense of calm and harmony to every corner. Located in a quiet area and just 450 meters from Gran Playa beach, this property is perfect as a permanent residence or a relaxing holiday home by the sea. MAIN FLOOR Upon entering, you arrive in a hallway that connects to the kitchen, living room, bathroom, and one of the bedrooms. Kitchen The kitchen features both upper and lower cabinets, as well as a stone countertop. It is defined by a breakfast bar that is also functional and can be used as a seating area or extra workspace. It includes a sink, extractor fan, oven and washing machine. Bathroom Modern, fully tiled bathroom with a shower, sink, and toilet. Living Room A bright and open living room with space for a dining table and sofa area. Large glass doors lead out to a lovely and sunny balcony of approximately 10 sqm. Bedroom 1 A cozy and welcoming bedroom with space for two single beds or a double bed and a chest of drawers. There is also room for a wardrobe. Window facing the street. Bedroom 2 Another cozy and welcoming bedroom with space for two single beds or a double bed and a chest of drawers. Also includes room for a wardrobe. Window facing the residential area. Balcony Spacious east-facing balcony with morning sun and enough room for a sofa set or a large dining table for several people.
Apartment
The building
Real Estate Agent
Ana Medlej
Thinking of buying a property in Spain? Book a meeting with us, digital or on site!
Get in touch with our local experts to make your home purchase a success.


