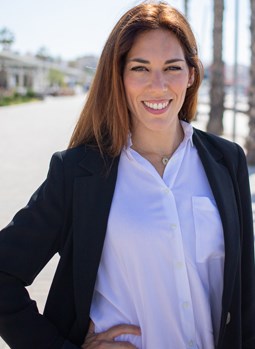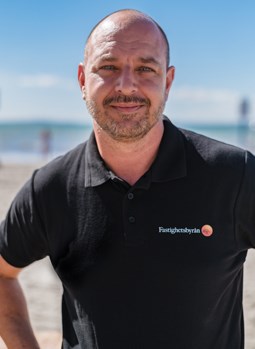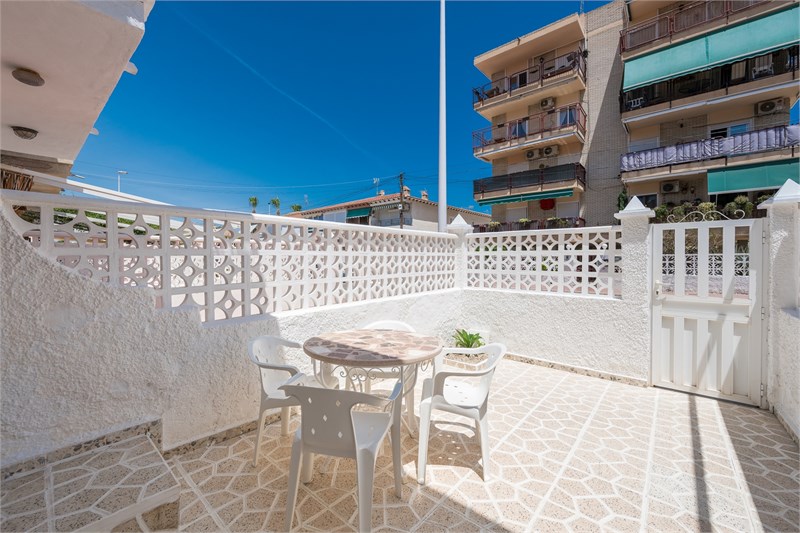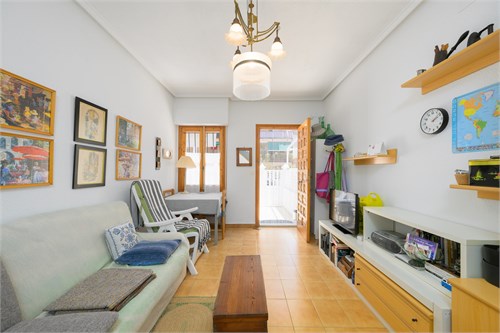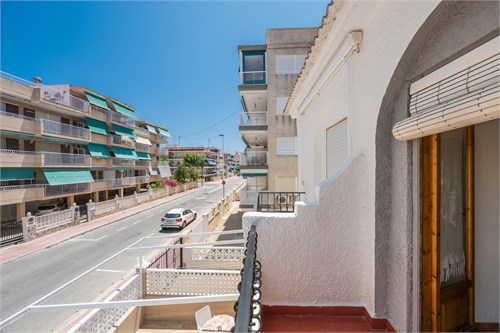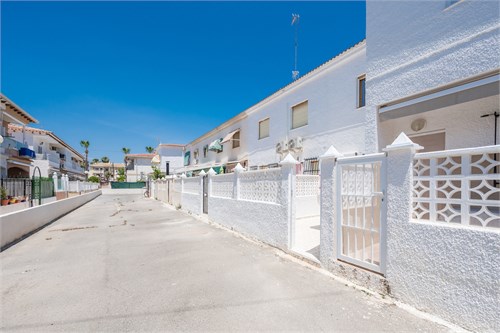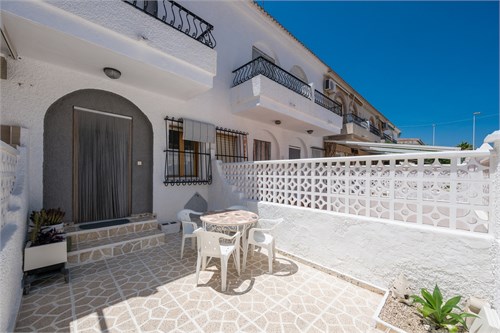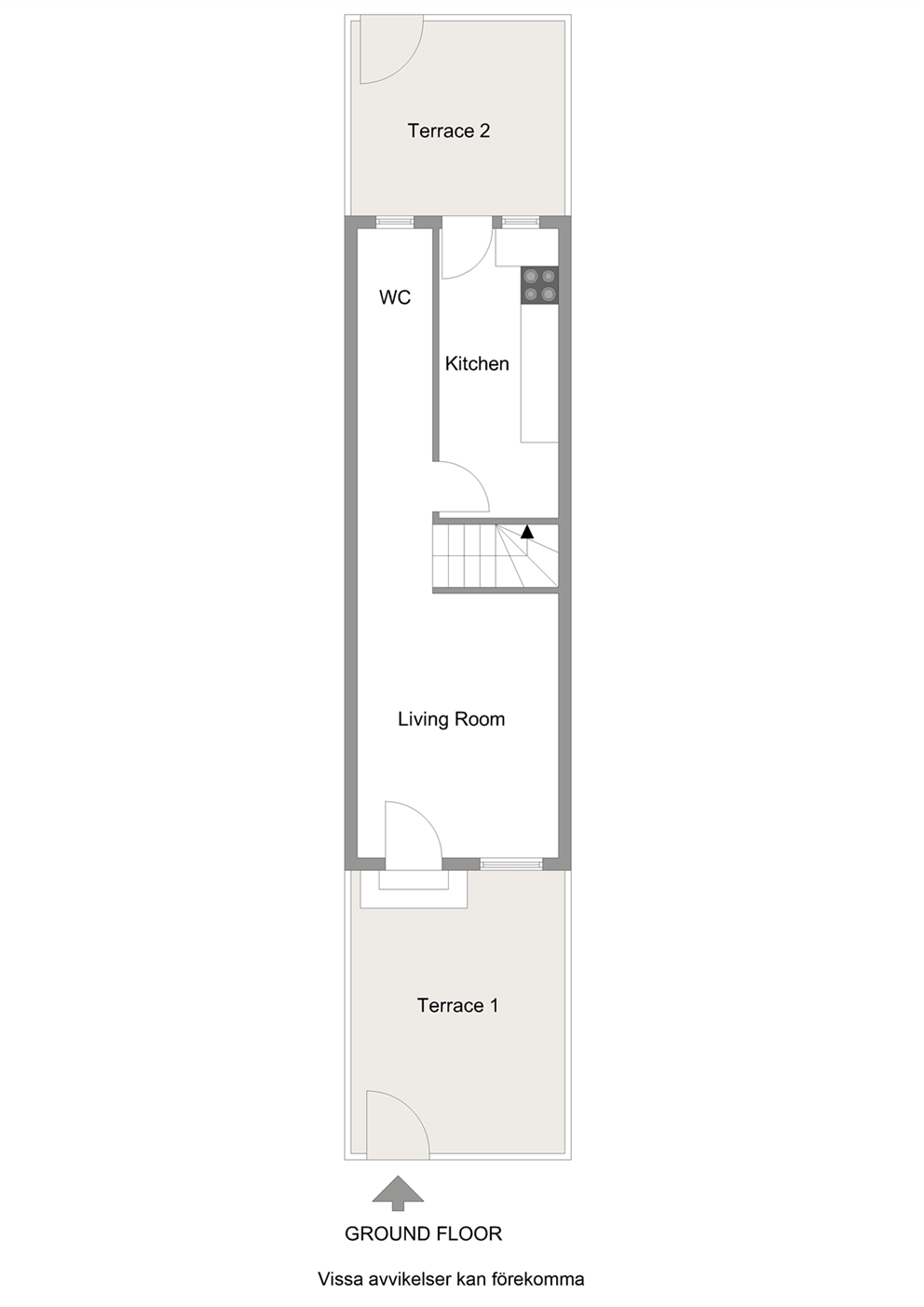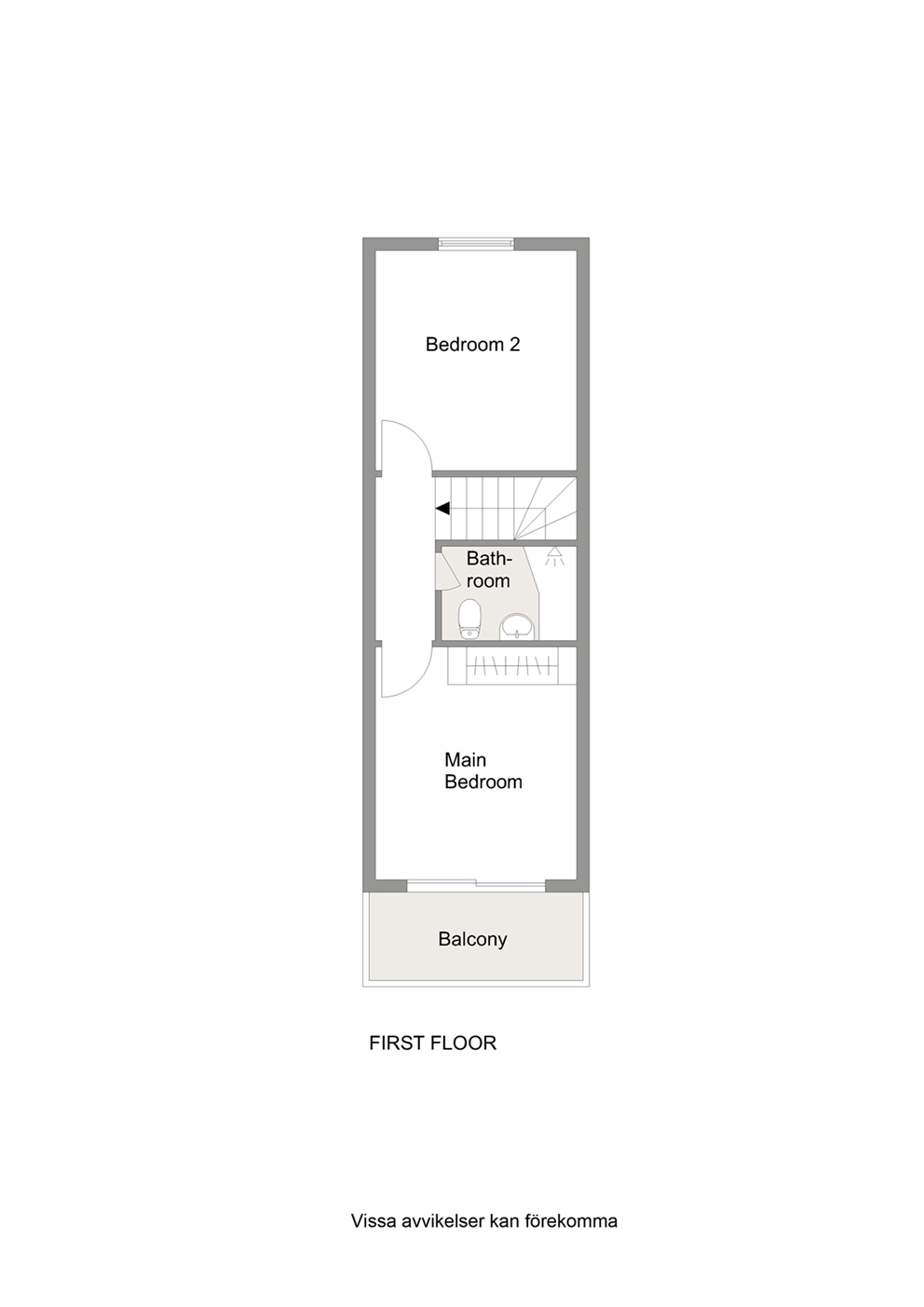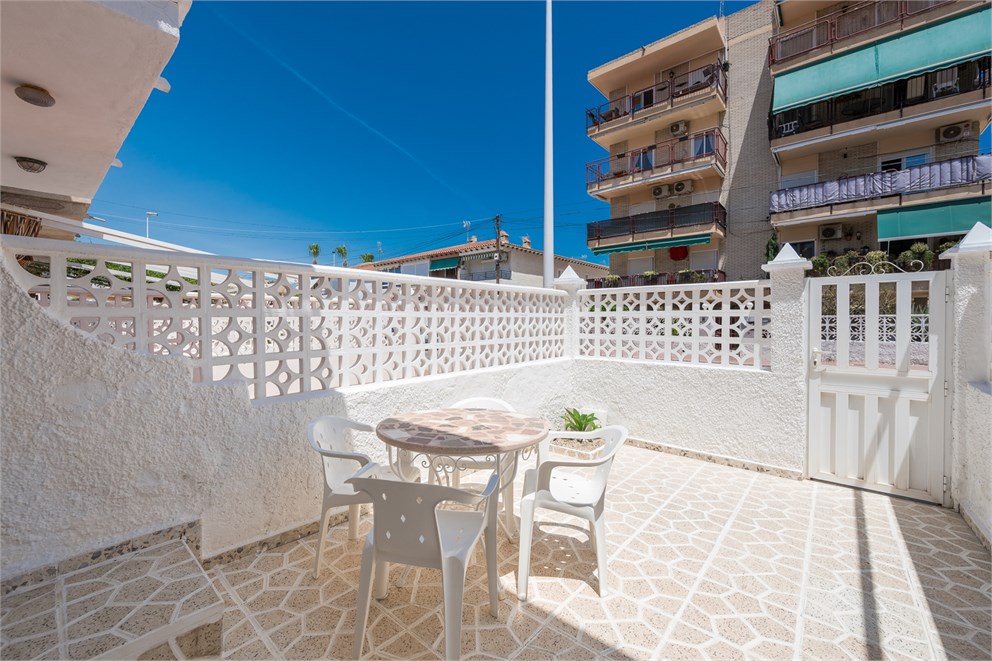
Overview
Photos
Floor plan
Description
Map
Year of construction
1987Type
Town HouseWeb ref
12342-RL4759Rooms
3 rooms of which 2 bedroomsBathrooms
2Living area
55 m2Constructed area
60 m2Terrace area
26 m2Distance to the sea
250 mFloor
2 of 2. No elevatorFee
9 EUR/monthPrice
172 000 EURDiscover this cozy two-storey townhouse, ideal for year-round living or enjoying your holidays by the sea. Located just 250 meters from the popular Gran Playa in Santa Pola, this property offers comfort, functionality, and an unbeatable location. It features two spacious terraces: one facing east, perfect for enjoying your morning coffee in the sun, and another facing west, ideal for relaxing at sunset. Inside, the home offers two bright bedrooms, a full bathroom, and a guest toilet, designed f...
Description
Year of construction
1987Type
Town HouseWeb ref
12342-RL4759Rooms
3 rooms of which 2 bedroomsBathrooms
2Living area
Constructed area
60 m2Terrace area
26 m2Distance to the sea
250 mFloor
2 of 2. No elevatorPrice
172 000 EURFee
Discover this cozy two-storey townhouse, ideal for year-round living or enjoying your holidays by the sea. Located just 250 meters from the popular Gran Playa in Santa Pola, this property offers comfort, functionality, and an unbeatable location. It features two spacious terraces: one facing east, perfect for enjoying your morning coffee in the sun, and another facing west, ideal for relaxing at sunset. Inside, the home offers two bright bedrooms, a full bathroom, and a guest toilet, designed for maximum convenience. The independent kitchen is fully equipped and offers plenty of space for comfortable cooking. The layout over two floors allows for a clear separation between the living area and the sleeping quarters, providing greater privacy and comfort. An excellent opportunity to live close to the sea in a peaceful area with all services nearby. Kitchen The kitchen features both upper and lower cabinets, along with a marble countertop. It leads out to a west-facing terrace with evening sun and space for a sofa set and dining table for several people. WC Fully tiled guest toilet located next to the kitchen. Living Room A bright living room with access to the front terrace, which has space for a sofa set and a dining area for several people. Bedroom 1 Upstairs is a cozy and welcoming bedroom with space for a single bed and a chest of drawers. There is also room for a wardrobe. The window lets in plenty of natural light. Bedroom 2 A cozy and pleasant bedroom with space for two single beds or a double bed and a chest of drawers. It includes a built-in wardrobe and access to the balcony. Bathroom Fully tiled bathroom with bathtub, sink, bidet, and toilet.
The building
Property
Certified Real Estate Agent
Aitana Novau
Thinking of buying a property in Spain? Book a meeting with us, digital or on site!
Get in touch with our local experts to make your home purchase a success.


