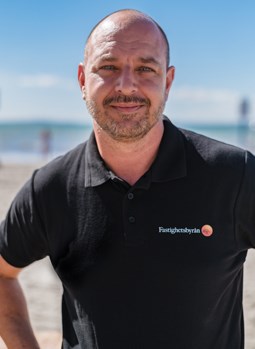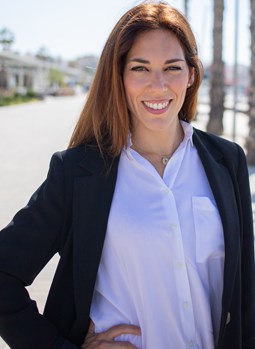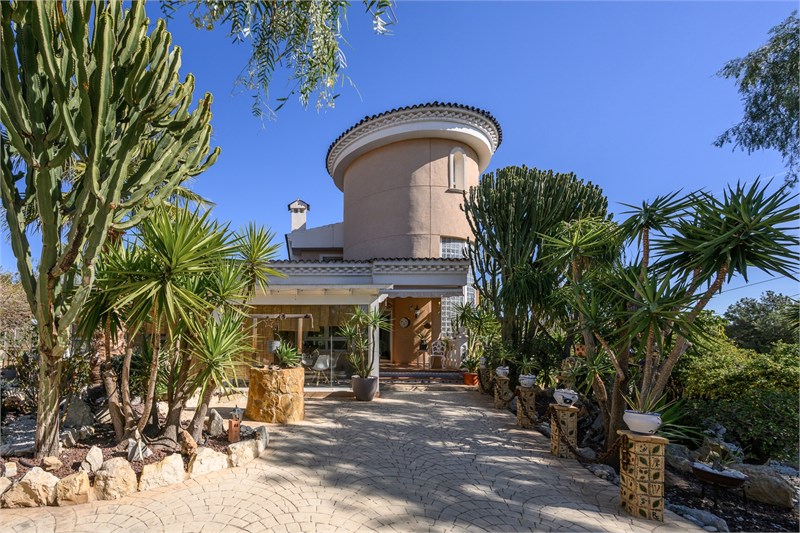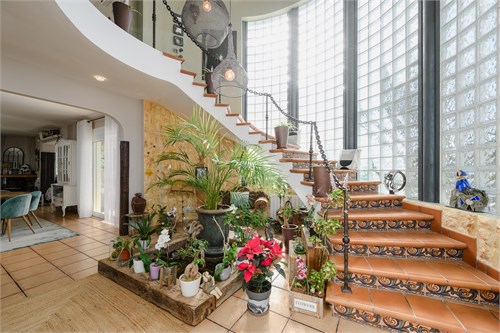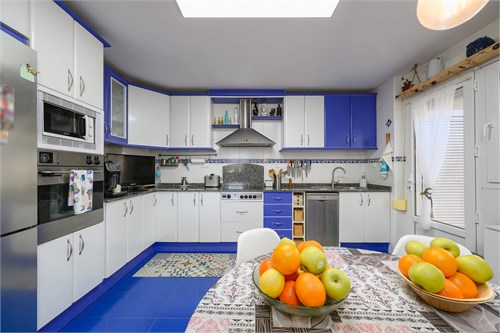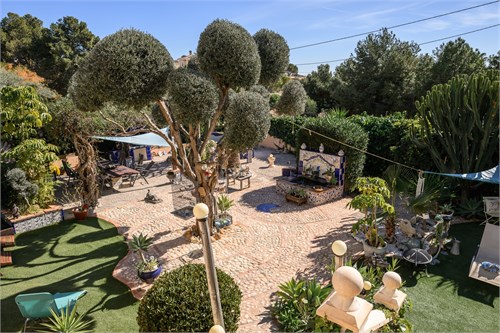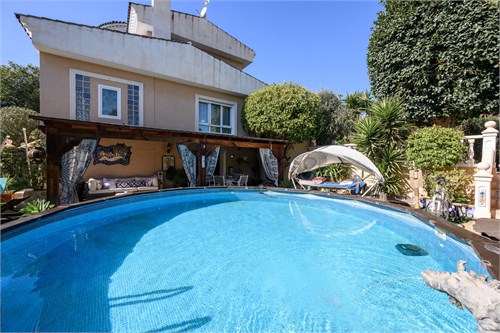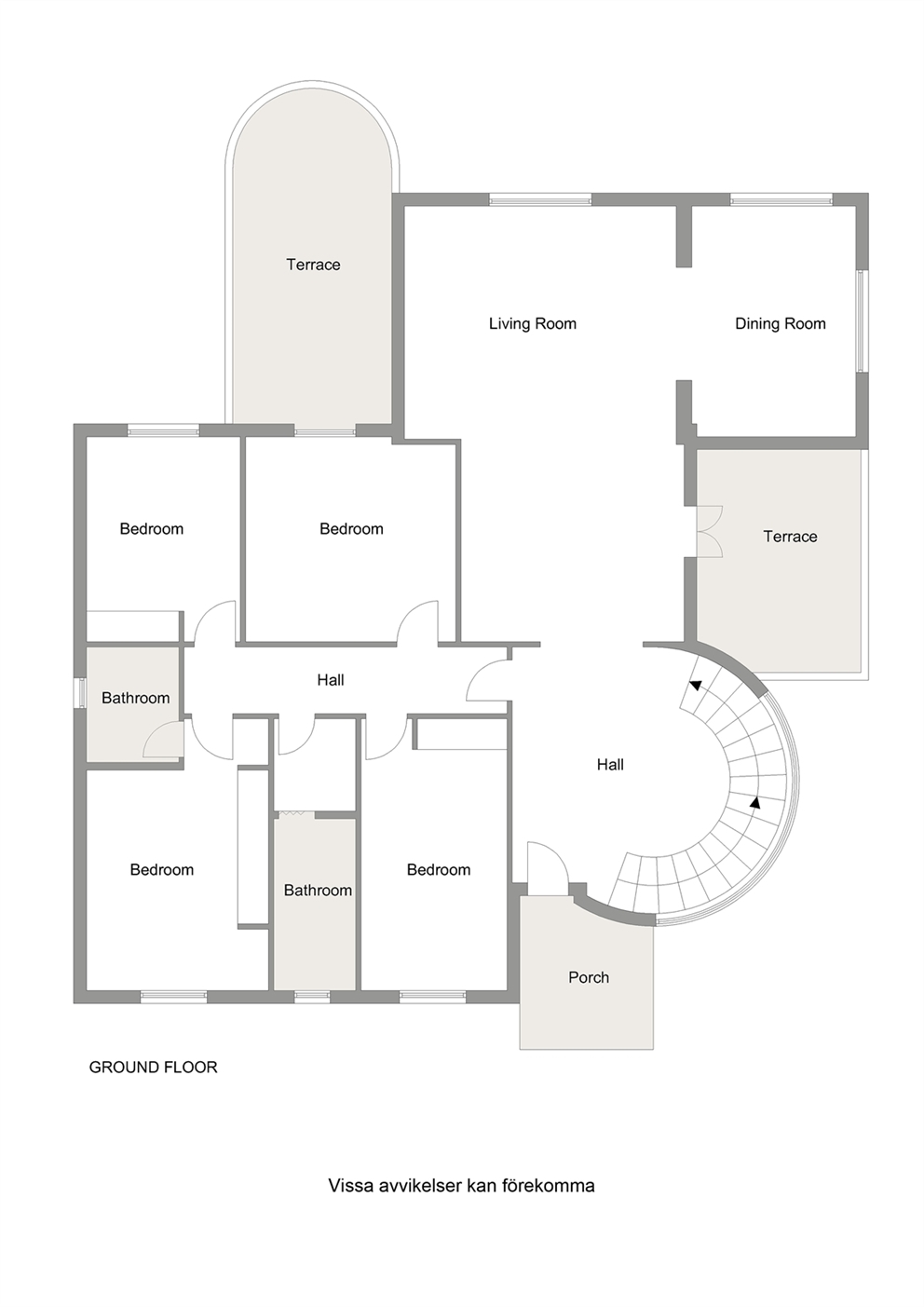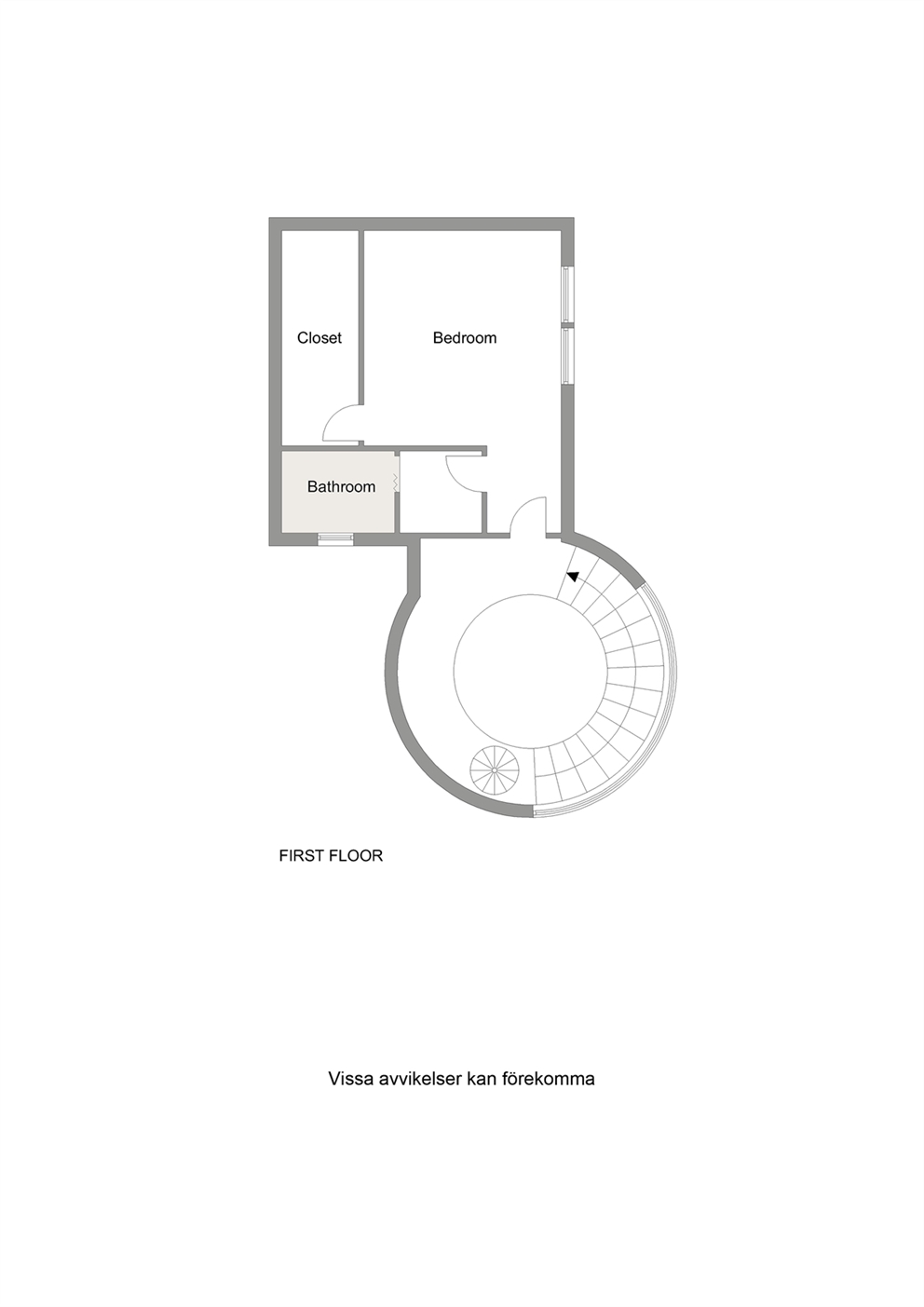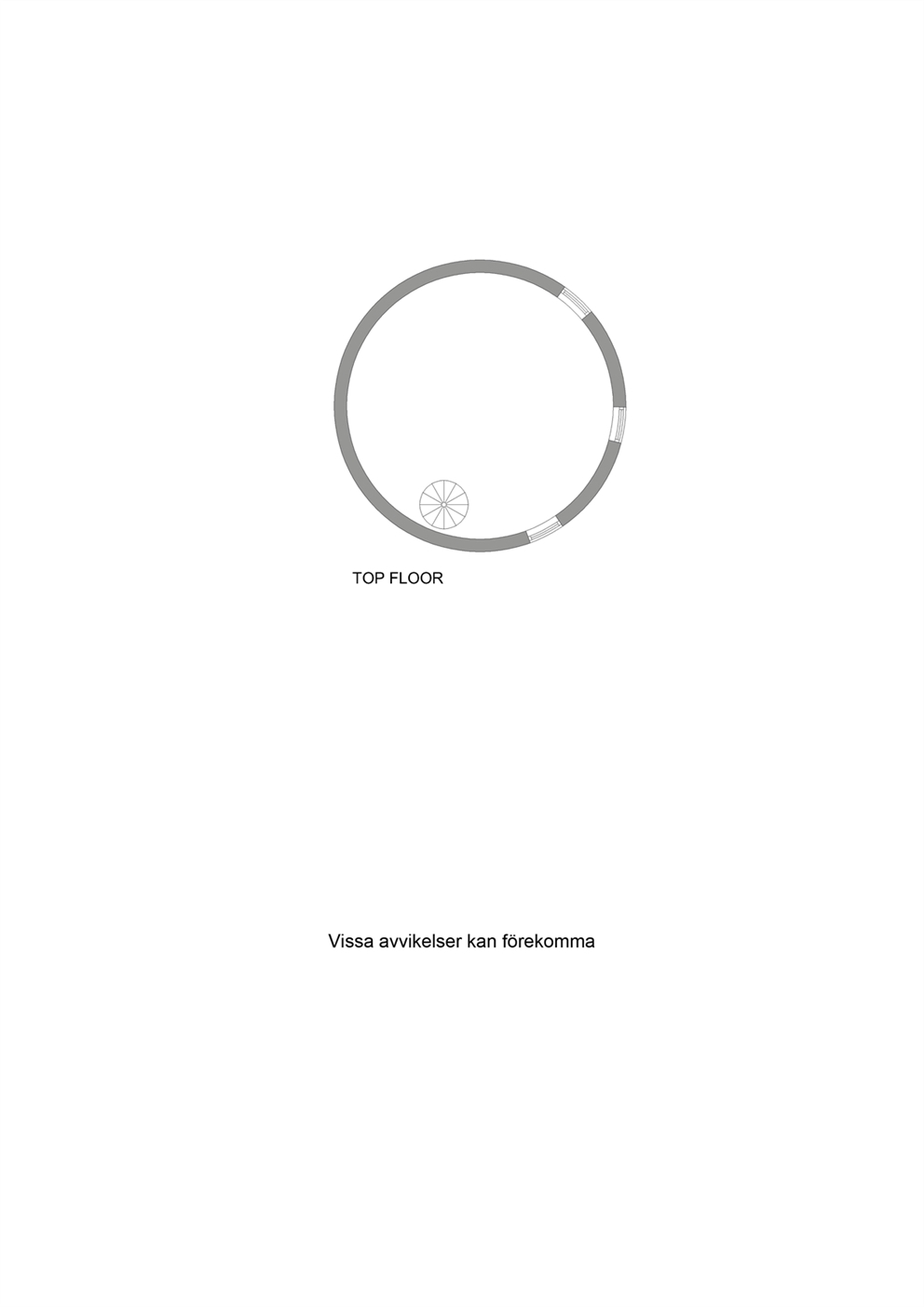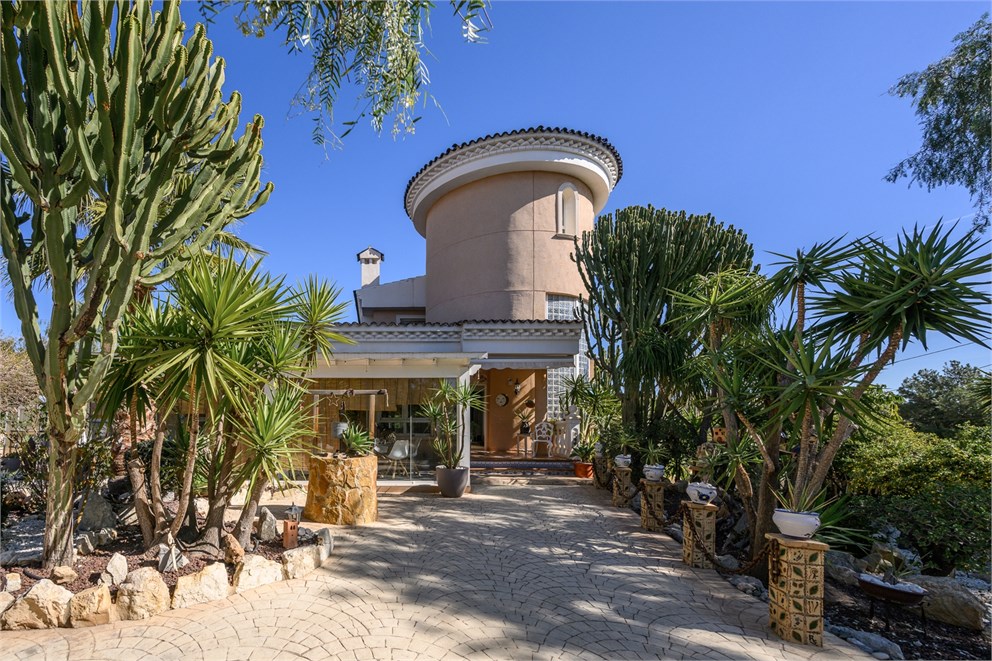
Spain
Alicante C | Alicante
Year of construction
2000Type
VillaArea
2 088 m2Web ref
12342-MJ4460Rooms
6 rooms of which 5 bedroomsBathrooms
3Living area
166 m2Constructed area
219 m2Terrace area
1900 m2Distance to the sea
19 000 mPrice
450 000 EURYour private oasis in Alicante
Located in the privileged area of El Moralet, this spectacular detached villa offers the perfect combination of tranquility and proximity to all amenities. Just 20 minutes from Alicante city center, you can enjoy a natural setting surrounded by trees and gardens—ideal for relaxing without giving up the convenience of the city. With a total area of 219 m² spread over three floors, this home stands out for its spaciousness, brightness, and functionality. It features 5 bedrooms, 3 bathrooms, a liv...
Description
Year of construction
2000Type
VillaArea
2 088 m2Web ref
12342-MJ4460Rooms
6 rooms of which 5 bedroomsBathrooms
3Living area
Constructed area
219 m2Terrace area
1900 m2Distance to the sea
19 000 mPrice
450 000 EURLocated in the privileged area of El Moralet, this spectacular detached villa offers the perfect combination of tranquility and proximity to all amenities. Just 20 minutes from Alicante city center, you can enjoy a natural setting surrounded by trees and gardens—ideal for relaxing without giving up the convenience of the city. With a total area of 219 m² spread over three floors, this home stands out for its spaciousness, brightness, and functionality. It features 5 bedrooms, 3 bathrooms, a living room with a fireplace, an independent kitchen with a laundry area, and multiple outdoor spaces such as terraces, porches, and a pool area, all designed to make the most of every corner. Additionally, the biothermal system and solar panels ensure significant energy savings. Exterior: 2,200 m² plot with fenced and landscaped gardens 5x5 m pool with a sunbathing area Spacious glassed-in porch with a fully openable design Barbecue and chill-out area perfect for entertaining family and friends Garage space for 2 cars Ground Floor: Large living-dining room with an electric fireplace and access to the terrace Fully equipped independent kitchen with a laundry area and access to a patio 3 double bedrooms with built-in wardrobes (one with an en-suite bathroom) 2 full bathrooms with showers Independent office or study First Floor: Master bedroom with en-suite bathroom and walk-in closet Another double bedroom, ideal as a guest room Wide circular staircase for added convenience Additional Spaces: 120 m² open-plan basement, perfect for a game room, gym, or storage Loft space with multiple possibilities: office, leisure room, or extra bedroom Exclusive pet area Extras & Features: Air conditioning in the living room and master bedroom Biothermal heating throughout the house Aluminum windows with double glazing for better insulation White wooden doors and tiled floors 17 solar panels, minimizing electricity costs Semi-furnished and move-in ready A home where tranquility and comfort blend seamlessly in an unbeatable setting. Come visit and fall in love with every detail!
The building
Property
Real Estate Agent
Joakim Högberg
Thinking of buying a property in Spain? Book a meeting with us, digital or on site!
Get in touch with our local experts to make your home purchase a success.


