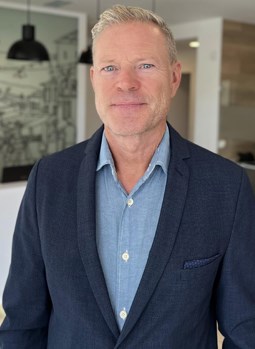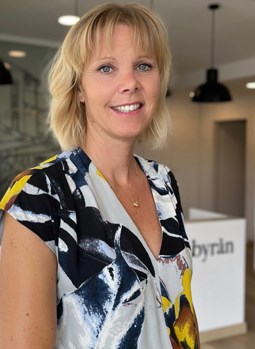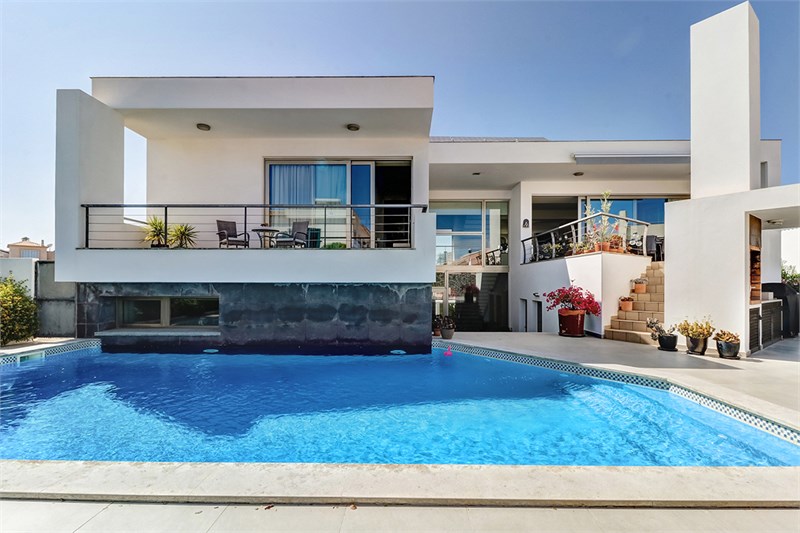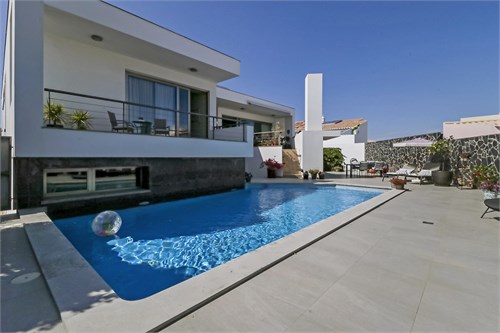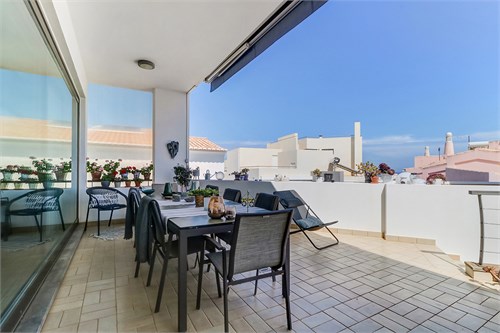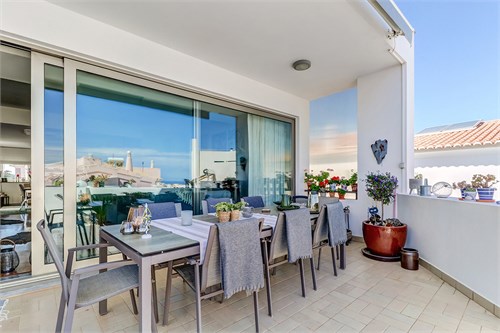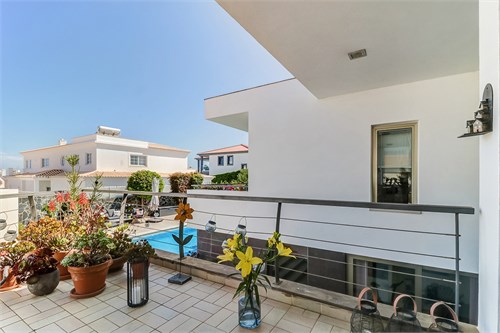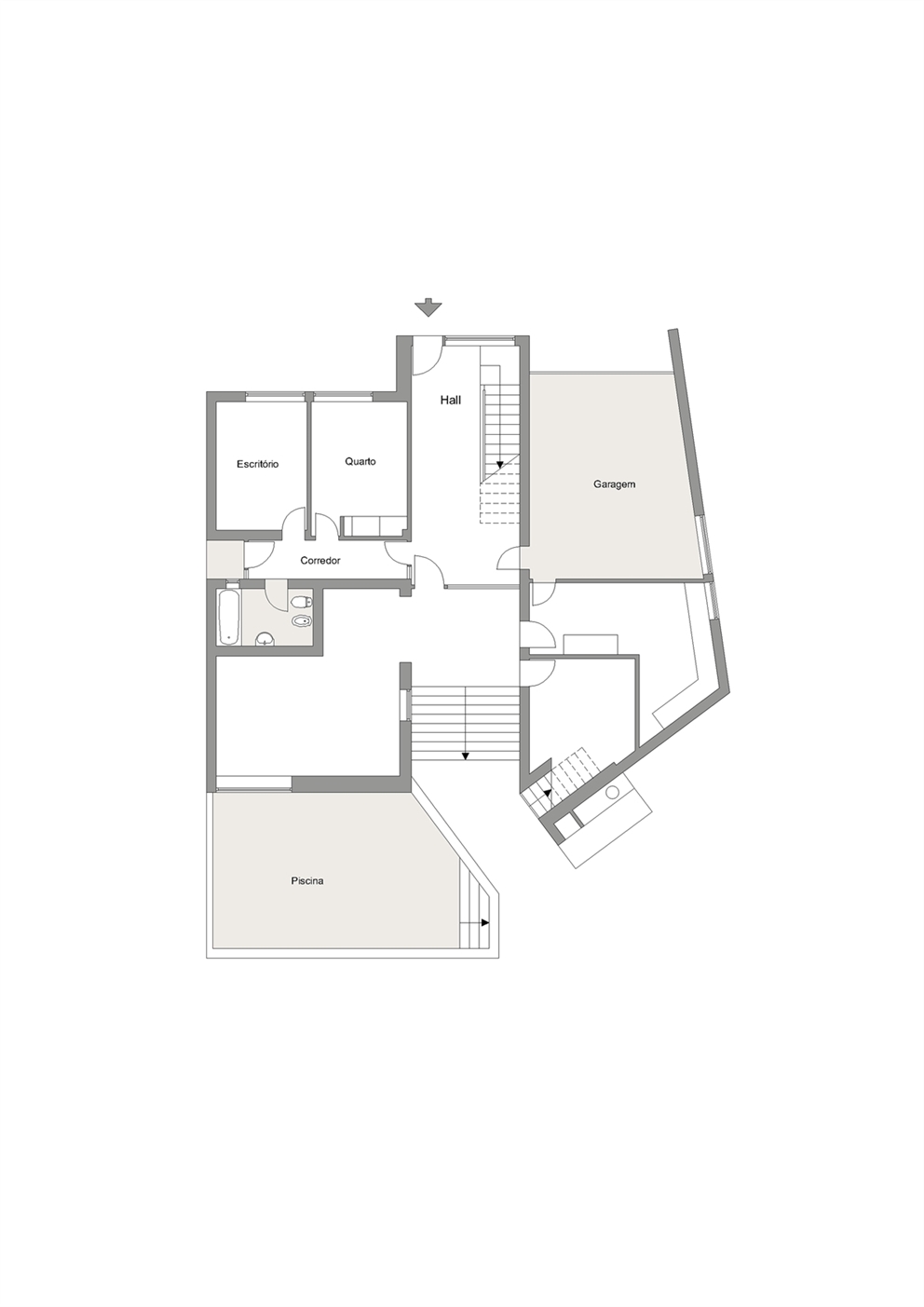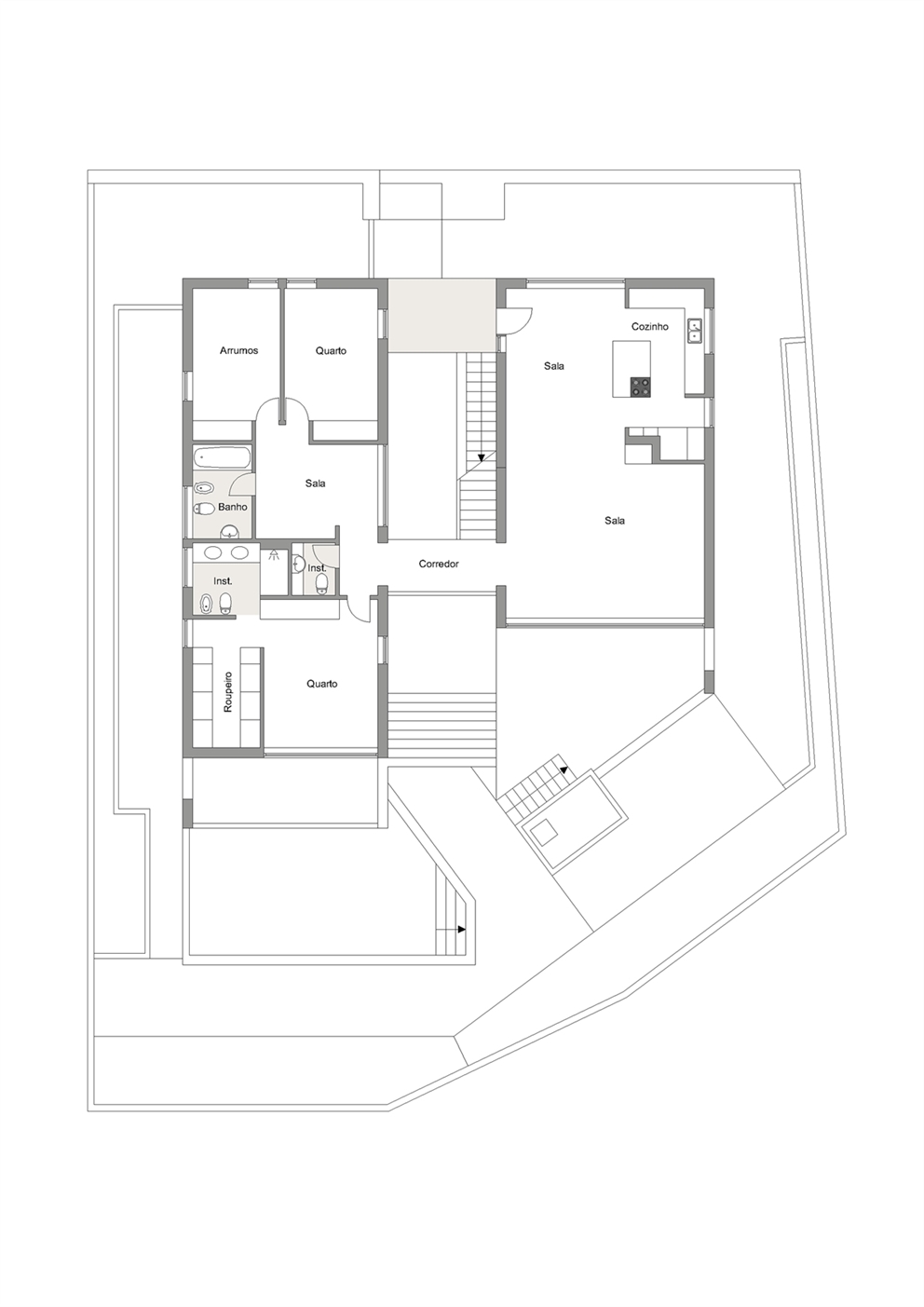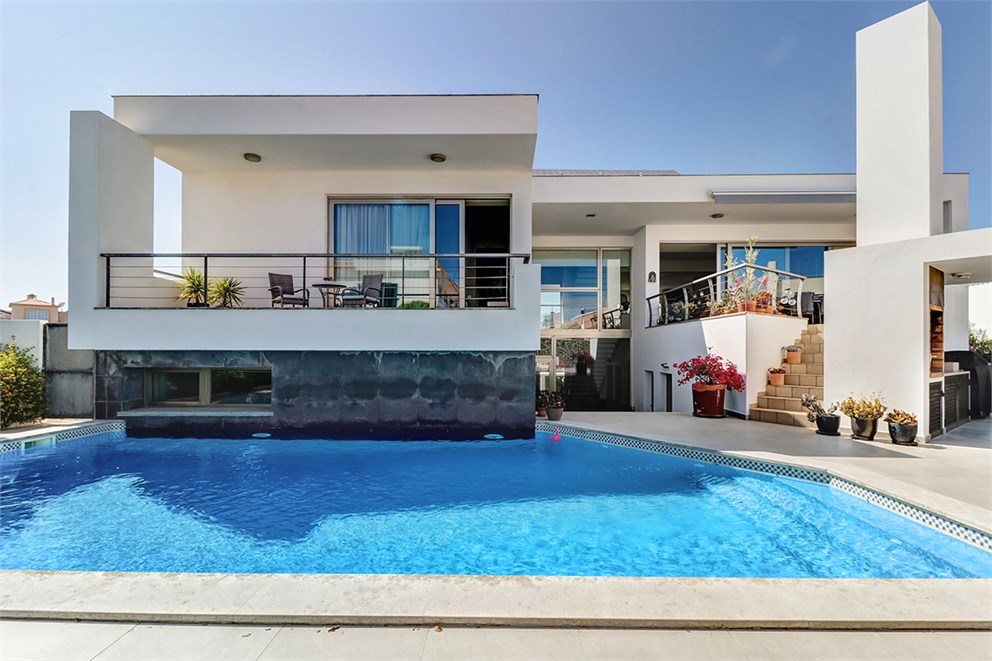
Overview
Photos
Floor plan
Description
Map
Year of construction
2008Type
VillaArea
660 m2Web ref
14661-LC2130Rooms
7 rooms of which 5 bedroomsBathrooms
4Living area
275 m2Constructed area
431 m2Distance to the sea
1 500 mPrice
1 380 000 EURFantastic villa with an elegant and modern design and with a wonderful pool area, located in a very quiet residential area, within walking distance of the center, beaches and restaurants of Lagos. The villa distributed over two levels has magnificent panoramic views from the Monchique mountains, through the city all the way to the sea. It has been designed by the famous architect Mário Martins who is known for straight lines, quality furnishings, spacious rooms and large windows for natural lig...
Description
Year of construction
2008Type
VillaArea
660 m2Web ref
14661-LC2130Rooms
7 rooms of which 5 bedroomsBathrooms
4Living area
Constructed area
431 m2Distance to the sea
1 500 mPrice
1 380 000 EURFantastic villa with an elegant and modern design and with a wonderful pool area, located in a very quiet residential area, within walking distance of the center, beaches and restaurants of Lagos. The villa distributed over two levels has magnificent panoramic views from the Monchique mountains, through the city all the way to the sea. It has been designed by the famous architect Mário Martins who is known for straight lines, quality furnishings, spacious rooms and large windows for natural light flow into the house. When you enter the villa you will immediately be impressed by the spacious entrance hall and the large staircase that leads to the top floor where the main accommodation is located. Here there is a large open living room with a dining area and a fully equipped kitchen. The large glass windows lead out to the pool and terrace area facing south, perfect for al fresco dining with family and friends. On this floor there is also a master bedroom with a large dressing room, an en suite bathroom, and with access to a lovely terrace. The other two bedrooms have built-in wardrobes and a shared bathroom. The lower floor offers a second living area independent from the upper floor with a separate entrance from the outside, yet accessible from the main hallway and consists of a living room with kitchenette, a bedroom with built-in wardrobes, an office/guest room, and a bathroom. Also on this floor is a spacious garage and a practical laundry room. Around the villa there is an easy-care plot and a lovely patio area with a summer kitchen, dining area and outdoor shower. The pool is surrounded by a tiled terrace perfect for sunbathing. A perfect home and a perfect place to enjoy. Book your visit today. -Panoramic views -Air conditioning -Laundry room -3 bathrooms and 1 guest toilet -Roof terrace with a pergola -Solar panels -Pool -Double glazing -Garage -Awning on the terrace
The building
Property
Real Estate Agent / Franchisee
Göran Aadland
Thinking of buying a property in Portugal? Book a meeting with us, digital or on site!
Get in touch with our local experts to make your home purchase a success.


